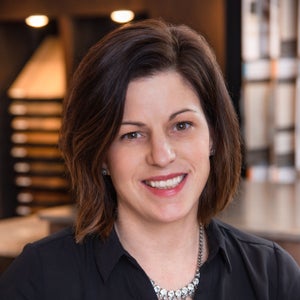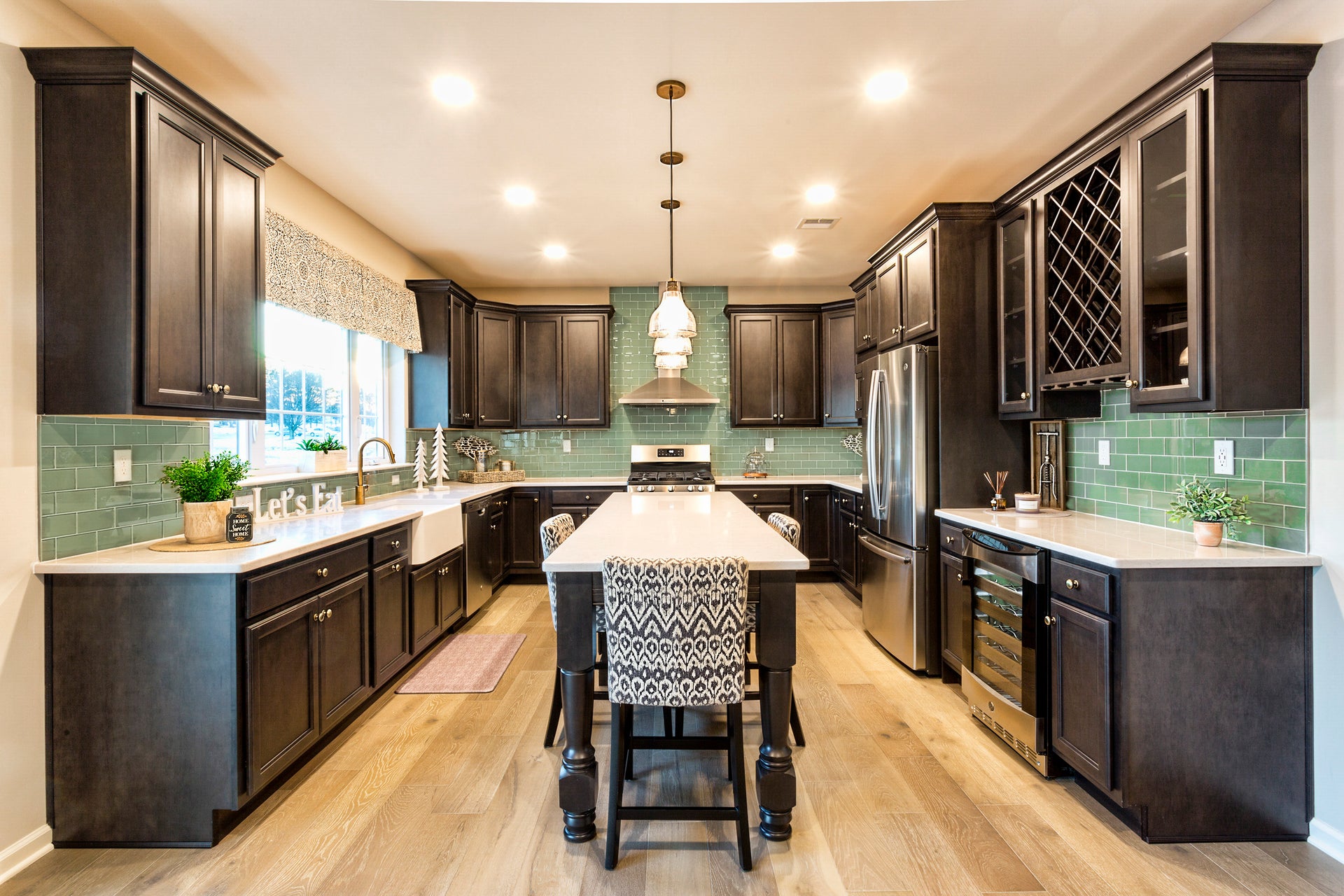

Questions? Call or Text
(484) 626-1616
Priced from $857,900 - $859,900
Your Monthly Mortgage
Experience luxury living the Breckenridge Grande, offering over 3000 sq ft of living space. Entertain in the stunning 2-story Great Room or relax in the nearby Living Room. The enormous kitchen features ample counter space and storage, with several configuration options to fit your lifestyle. The Dining Room is perfect for formal dinners while the Study offers a quiet place to work from home.
The spacious Owner's Suite is located on the second floor and includes it’s own Sitting Area and full Bathroom for ultimate privacy. An additional bedroom with an ensuite Bath is perfect for a guest suite or anyone in your family that needs a little more privacy. 2 more spacious bedrooms share a hall Bath, with a convenient 2nd floor Laundry Room nearby.
Some images, videos, virtual tours shown may be from a previously built Tuskes home of similar design. Actual options, colors, and selections may vary. Contact us for details!

Take a virtual tour of our homes without leaving your home! Have a question about a home design or community? Looking to schedule an in person tour? We are here to help you at any stage in your new home search, whether you need a home now or are just starting to look. Contact us to start making your dream home a reality!
*Results received from this calculator are designed for comparative purposes only, and accuracy is not guaranteed. This calculator does not have the ability to pre-qualify you for any loan program. Qualification for loan programs may require additional information such as credit scores and cash reserves which is not gathered in this calculator. Information such as interest rates and pricing are subject to change at any time and without notice. Additional fees such as HOA dues are not included in calculations. All information such as interest rates, taxes, insurance, PMI payments, etc. are estimates and should be used for comparison only.
Hear Michelle & Aaron talk about their experiences building their "forever home" and how we helped them feel welcomed before they even moved in.
Matt and Libby started their home search with existing homes, but decided to build new when they toured one of our model homes. Their home’s layout, especially the kitchen, were exactly what they were looking for.
Since meeting each other on the first day of college, Lehigh Valley locals Josh and Lauren knew they were destined for great things. Now 10 years later they've welcomed a baby into their family and are living the dream at our Northwood Farms community!
Lehigh Valley locals Jill & Matt were looking for a home with more space for their family and we were able to deliver everything on their wish list.
Send me a quick message and I'll get back with you shortly!
