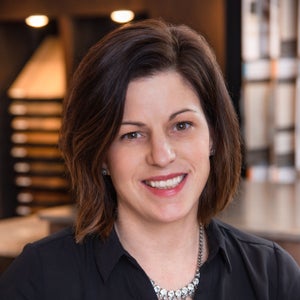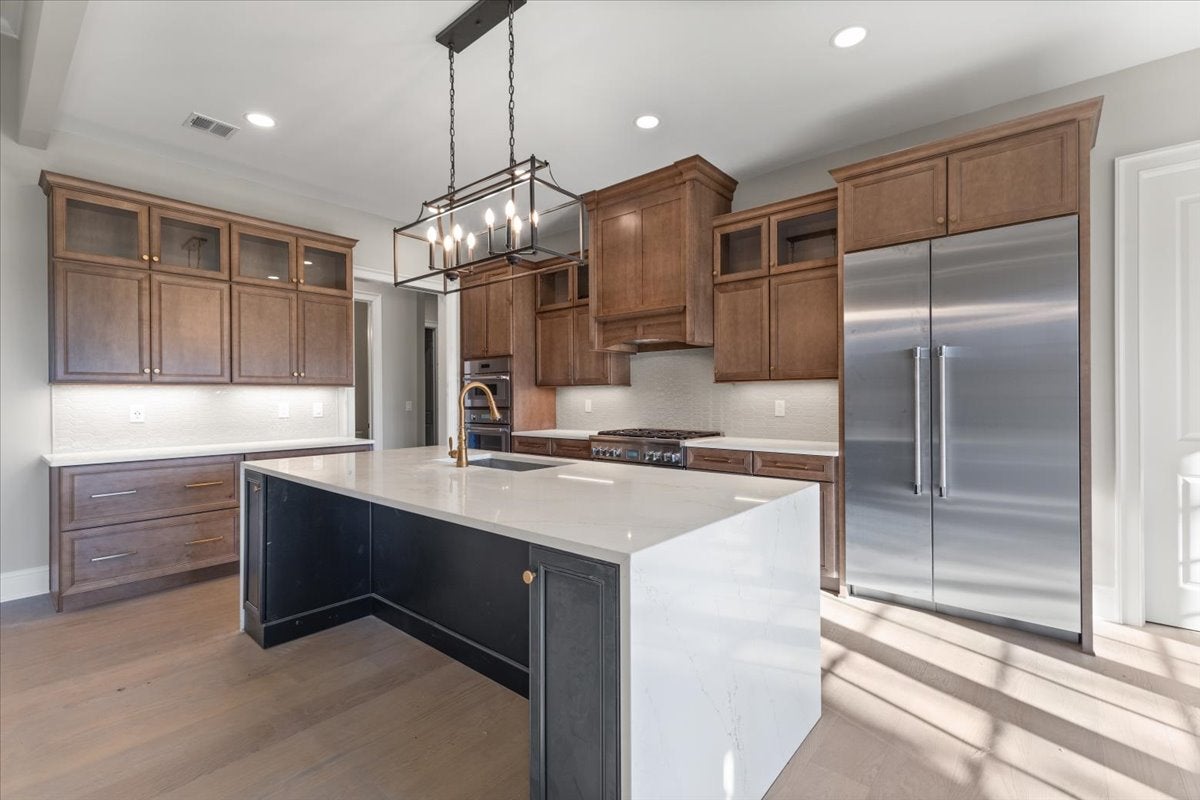

Questions? Call or Text
(484) 626-1616
5415 Boulevard Grand Cru #24
Bethlehem PA 18015
Community: Epernay
Floorplan: Epernay Villa School District: Southern Lehigh
Priced from $1,349,900
Your Monthly Mortgage
The Dining Room is perfect for formal dinners, and features large windows that allow for ample natural light. Across the hall is a private Study, offering a quiet space for reflection or remote work.
The Kitchen is a chef's dream, with 48-inch tall cabinets, granite countertops, and Thermador stainless steel appliances. The large island is the perfect spot for casual dining or entertaining, and the attached Morning Room is bathed in light from the many windows. In the Great Room, you'll find a modern gas fireplace, grand double French doors leading to a covered Lanai with cathedral ceilings, and a convenient Wine Bar.
The private Owner's Suite features a tray ceiling, two walk-in closets, and an ensuite Owner’s Bath with a fully tiled shower, freestanding tub, and double vanity sink. The home also includes two additional Bedrooms with private Baths, a Mudroom/Laundry Room, and a Powder Room.
Live the lifestyle you've always dreamed of. Contact us today to reserve your appointment to view the Epernay Villa.
Some images, videos, virtual tours shown may be from a previously built Tuskes home of similar design. Actual options, colors, and selections may vary. Contact us for details!

*Results received from this calculator are designed for comparative purposes only, and accuracy is not guaranteed. This calculator does not have the ability to pre-qualify you for any loan program. Qualification for loan programs may require additional information such as credit scores and cash reserves which is not gathered in this calculator. Information such as interest rates and pricing are subject to change at any time and without notice. Additional fees such as HOA dues are not included in calculations. All information such as interest rates, taxes, insurance, PMI payments, etc. are estimates and should be used for comparison only.
Drumroll please...here is the final segment of the Walter Family's story that you've been waiting for! See how they've settled into their new home, and how Team Tuskes helped them get there. This is going to be a perfect family home for many, many year...
New York transplants Tanya and Anthony were drawn to new construction to cross every item off their dream home's wish list.
Right from the beginning, building with Tuskes Homes was a great experience for Shreesh and Ketaki. Compared to their previous experience with another builder, they could tell that we truly cared about making sure their home was exactly what they wanted.
Since meeting each other on the first day of college, Lehigh Valley locals Josh and Lauren knew they were destined for great things. Now 10 years later they've welcomed a baby into their family and are living the dream at our Northwood Farms community!
Send me a quick message and I'll get back with you shortly!
