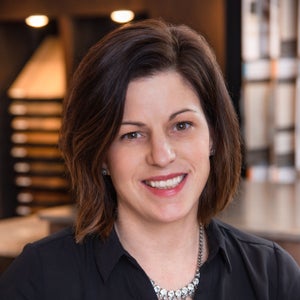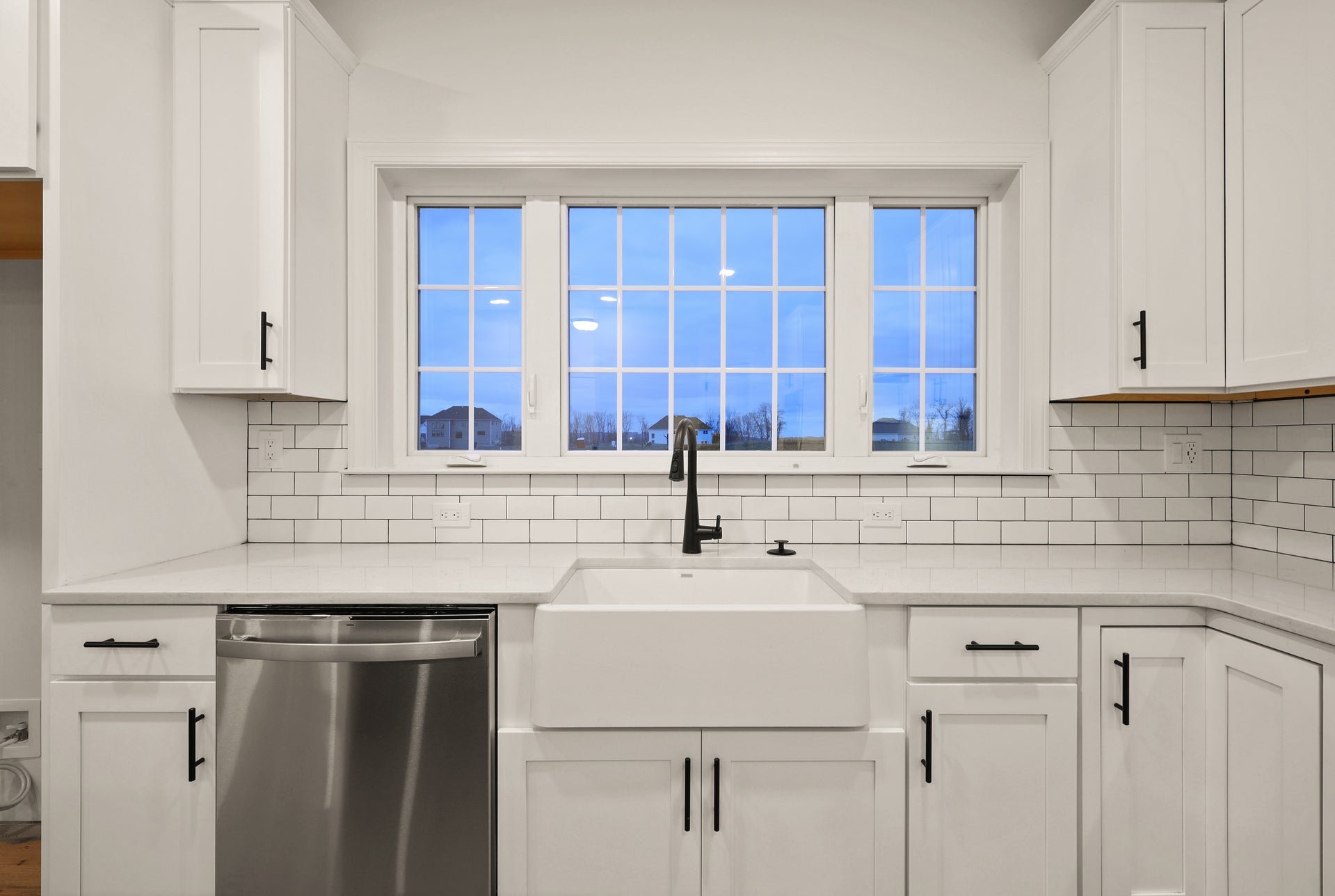

Questions? Call or Text
(484) 626-1616
Priced from $874,900 - $879,900
Your Monthly Mortgage
Elevate your lifestyle with the Juniper, offering the perfect balance of privacy and comfort for you and your family. An impressive two-story Foyer sets the tone for this home’s spacious open-concept main living area. The Kitchen is a cook's dream, with an expanded island, a walk-in pantry, and a butler's pantry for serving drinks or snacks. The airy 2-story Great Room boasts a gas fireplace and plenty of windows for natural light. A private Study and Powder Room complete the 1st floor layout.
Head up the open staircase to find an enormous Owner's Suite with sitting area, a walk-in closets, and private Owner’s Bath. Additionally, a Guest Suite with its own Bath, two additional Bedrooms that share a Jack-n-Jill bath, and a convenient 2nd floor laundry room can also be found on the 2nd floor.
**This home has a single door two car garage.
Some images, videos, virtual tours shown may be from a previously built Tuskes home of similar design. Actual options, colors, and selections may vary. Contact us for details!


2605 Stonewall Drive #73
Center Valley, PA 18034
Estates at Saucon Valley
$1,049,900
*Results received from this calculator are designed for comparative purposes only, and accuracy is not guaranteed. This calculator does not have the ability to pre-qualify you for any loan program. Qualification for loan programs may require additional information such as credit scores and cash reserves which is not gathered in this calculator. Information such as interest rates and pricing are subject to change at any time and without notice. Additional fees such as HOA dues are not included in calculations. All information such as interest rates, taxes, insurance, PMI payments, etc. are estimates and should be used for comparison only.
When the time came for high school sweethearts Erin and Nick to buy their first house, they decided to build their dream home with us at our Northwood Farms community in Easton, Pennsylvania. From getting engaged in their home to bringing home a new 4 ...
Since meeting each other on the first day of college, Lehigh Valley locals Josh and Lauren knew they were destined for great things. Now 10 years later they've welcomed a baby into their family and are living the dream at our Northwood Farms community!
Retirees Wes and Pam were looking to downsize and built their perfect home in our Sand Springs community.
Meet the Bell Family. Rob, Kelli, and their daughter Frani needed special features added to their home - and we were more than happy to help!
Send me a quick message and I'll get back with you shortly!
