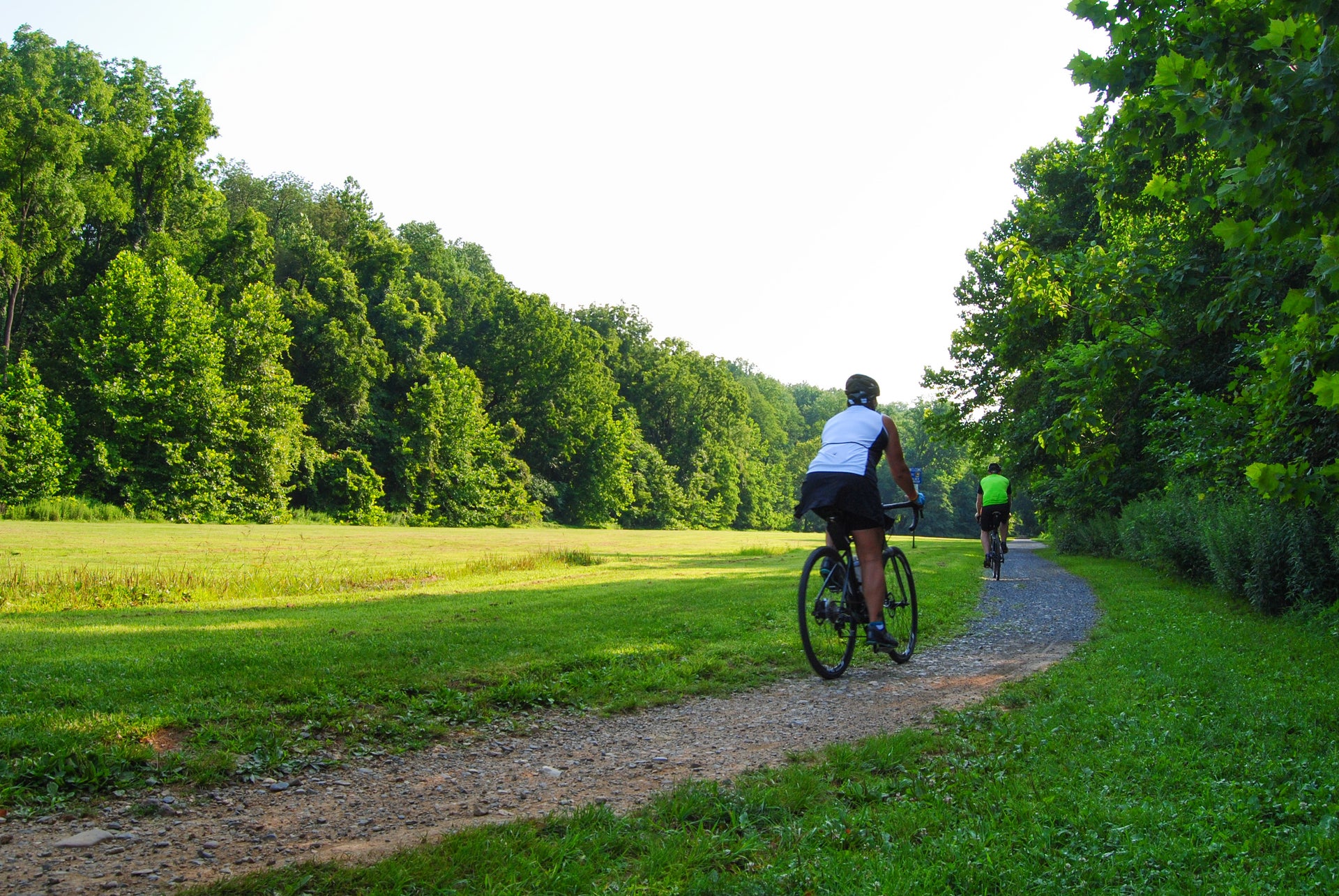

Questions? Call or Text
(484) 626-1616
107 Timber Trail #52
Easton PA 18045
Community: Wolf's Run
Floorplan: Shawnee School District: Easton Area School District
Priced from $549,685
Your Monthly Mortgage
Our most spacious townhome plan, the Shawnee is perfect for multi-generational families or those looking for more room for everyday living. As you step through the welcoming covered front porch, you are greeted by a Flex Room that could provide a formal dining area or a quiet place to work from home. A coat closet, Powder Room, and access to a convenient 2-car Garagecomplete the entry experience. Head into the adjoining Kitchen which features an island with an overhang, quartz countertops, and a pantry. The open and airy 2-story Great Roomis the perfect place to unwind or entertain, with a wall of windows and a French door leading to the backyard. This home's 1st-floor Owner's Suite includes a private Bath with a 3’ x 5’ shower and a walk-in closet with shelving. A conveniently located 1st floor Laundry Room completes the main living area of the Shawnee.
Head up the Oak Steps with Open Railings to the 2nd floor, a large Loft overlooking the Great Room can be used as an additional living room, playroom, or study space. Two additional Bedrooms, both with walk-in closets, share aJack-N-Jill Bath. The 4th Bedroom features its own private suite with a Bath for members of the family who need their own space.
Need more space? The 9' basement height and rough-in plumbing allows for an abundance of space for future growth.
Some images, videos, and virtual tours shown may be from a previously built Tuskes home of similar design. Actual options, colors, and selections may vary. Contact us for details!

*Results received from this calculator are designed for comparative purposes only, and accuracy is not guaranteed. This calculator does not have the ability to pre-qualify you for any loan program. Qualification for loan programs may require additional information such as credit scores and cash reserves which is not gathered in this calculator. Information such as interest rates and pricing are subject to change at any time and without notice. Additional fees such as HOA dues are not included in calculations. All information such as interest rates, taxes, insurance, PMI payments, etc. are estimates and should be used for comparison only.
Since meeting each other on the first day of college, Lehigh Valley locals Josh and Lauren knew they were destined for great things. Now 10 years later they've welcomed a baby into their family and are living the dream at our Northwood Farms community!
Meet two-time Tuskes homeowners Mary Ann and Jeff, and hear their experiences with the Tuskes Homes team and living in Sand Springs!
New York transplants Tanya and Anthony were drawn to new construction to cross every item off their dream home's wish list.
Moving to a home that was close to family with plenty of space were the two most important factors in their decision to relocate to Pennsylvania from New York. They believe they truly found their forever home, and we were honored to help them make that...
Send me a quick message and I'll get back with you shortly!
