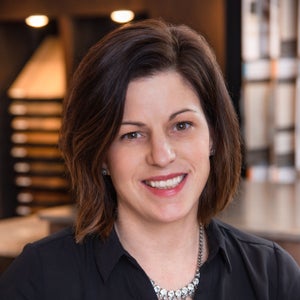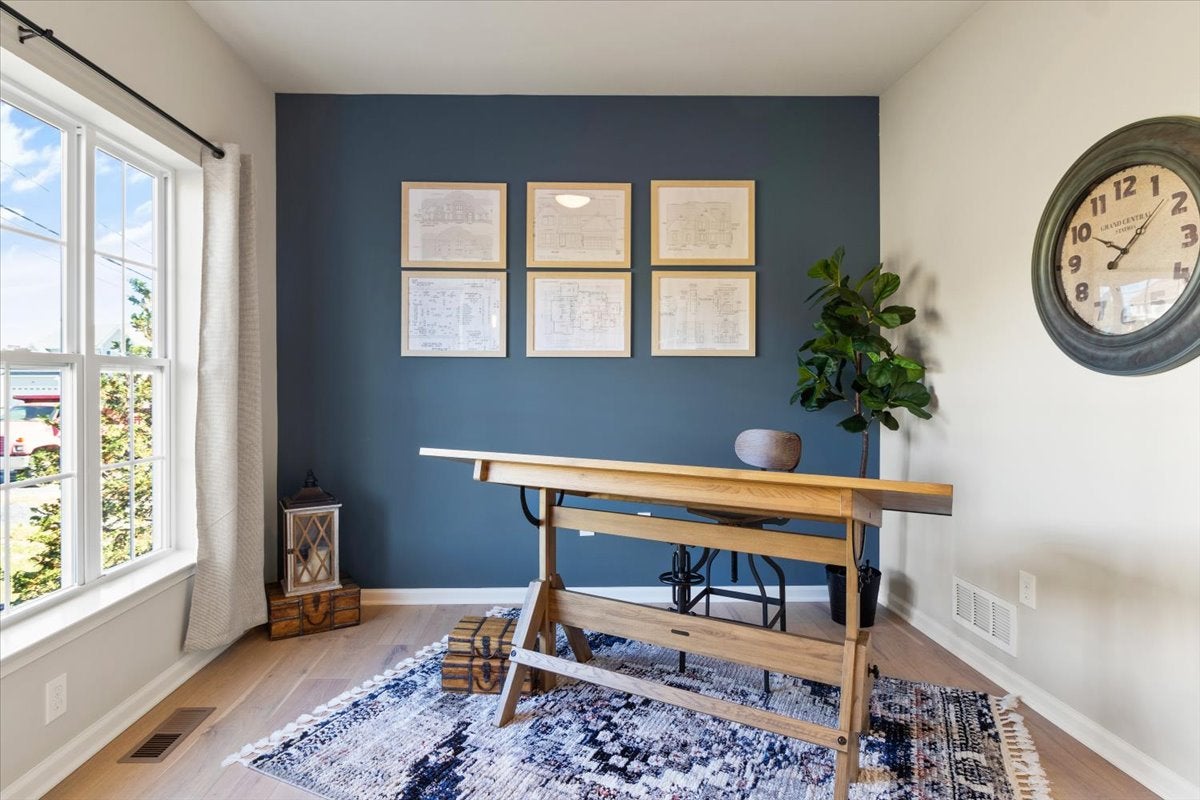

Questions? Call or Text
(484) 626-1616
Priced from $704,900 - $709,900
Your Monthly Mortgage
Designed with functionality in mind, the Morgan features a flowing, open-concept Kitchen, Dining Nook, and Great Room that are the heart of this home. As you enter through the 2 Car Garage, you’ll find a Mudroom that’s perfect for dropping off items like shoes, coats, or anything else you’d prefer to store. Just beyond, the expansive main living area awaits. Windows line the wall of the Great Room, and just beyond is a beautiful Kitchen that will please the pickiest of home chefs. A guest Foyer, Study, Dining Room/Flex Space, and Powder Room round out the first floor of this gorgeous home.
Upstairs you’ll find a large Owner’s Suite with two walk-in closets and a private Owner’s Bath that’s perfect for getting away from it all. The remaining three Bedrooms all have their own walk-in closets and share a full Hall Bath. A Kid's Loft that can be used as Play Area, TV Room, or second Home Office and 2nd floor laundry room finish this home’s layout that’s constructed for gracious family living.
Some images, videos, virtual tours shown may be from a previously built Tuskes home of similar design. Actual options, colors, and selections may vary. Contact us for details!

Take a virtual tour of our homes without leaving your home! Have a question about a home design or community? Looking to schedule an in person tour? We are here to help you at any stage in your new home search, whether you need a home now or are just starting to look. Contact us to start making your dream home a reality!
*Results received from this calculator are designed for comparative purposes only, and accuracy is not guaranteed. This calculator does not have the ability to pre-qualify you for any loan program. Qualification for loan programs may require additional information such as credit scores and cash reserves which is not gathered in this calculator. Information such as interest rates and pricing are subject to change at any time and without notice. Additional fees such as HOA dues are not included in calculations. All information such as interest rates, taxes, insurance, PMI payments, etc. are estimates and should be used for comparison only.
Drumroll please...here is the final segment of the Walter Family's story that you've been waiting for! See how they've settled into their new home, and how Team Tuskes helped them get there. This is going to be a perfect family home for many, many year...
Hear Michelle & Aaron talk about their experiences building their "forever home" and how we helped them feel welcomed before they even moved in.
Retirees Wes and Pam were looking to downsize and built their perfect home in our Sand Springs community.
First time buyers Matt & Danielle decided that building a new home was exactly what they were looking for when they needed to find a place of their own. Building with Tuskes Homes allowed them to personalize their space with all the features on their w...
Send me a quick message and I'll get back with you shortly!
