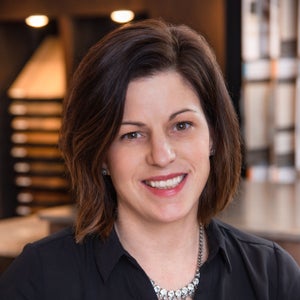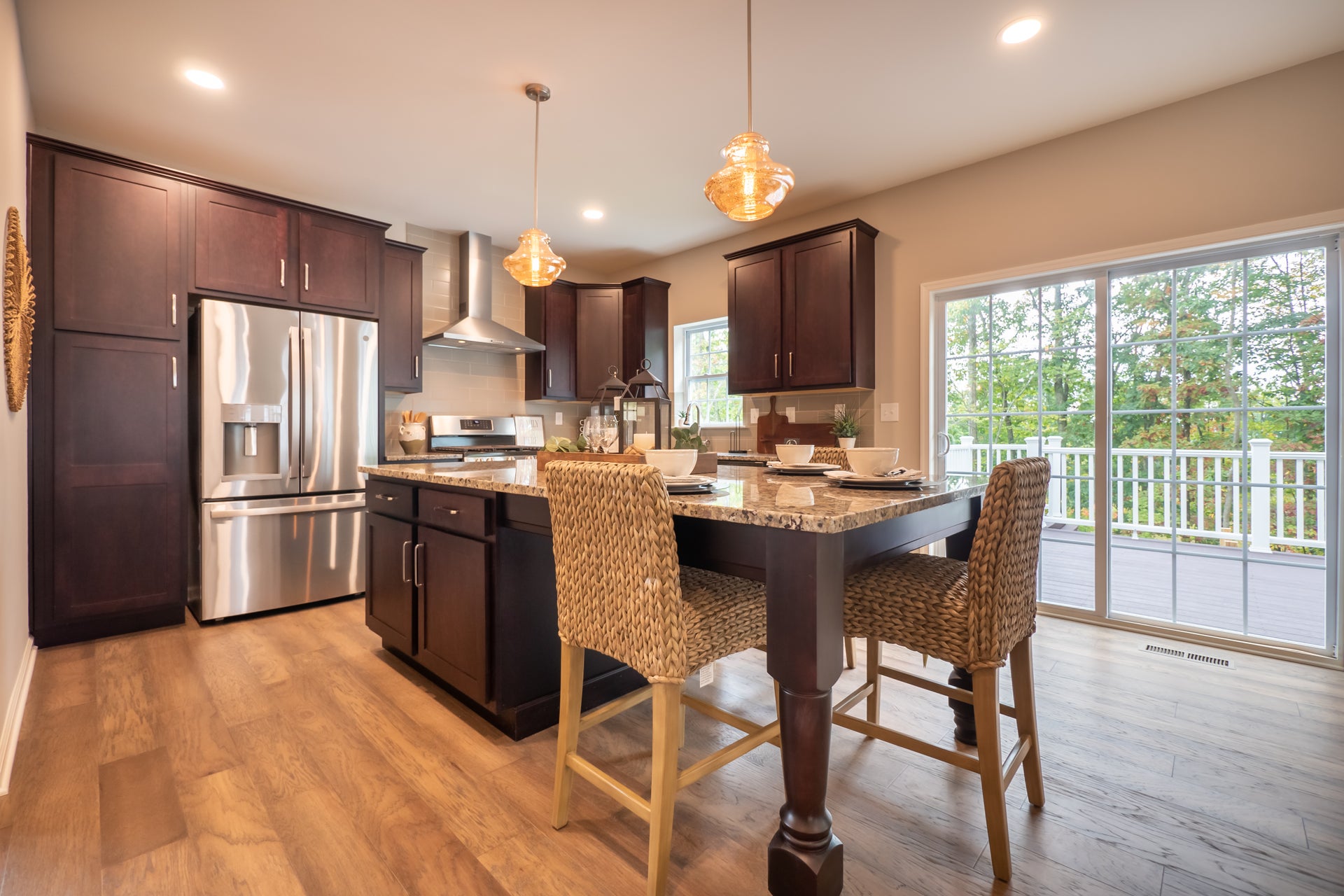

Questions? Call or Text
(484) 626-1616
728 Route 314 #1
Swiftwater PA 18349
Community: Estates at Pocono Manor
Floorplan: Madison School District: Pocono Mountain School District
Priced from $517,900
Your Monthly Mortgage
Welcome to the Madison, a charming and inviting home that's become one of our most popular floorplans. You'll feel right at home as soon as you step into its modern open-concept main living area. The seamless flow between the Dining Room, Kitchen with Nook, and Great Room creates a warm and welcoming atmosphere. The bright and sunny study with French doors and wall of windows is a perfect place to work or learn from home. The welcoming Foyer, convenient Powder Room, and practical Mudroom near the 2-car garage are just some of the lovely touches that make the Madison special. Upstairs, the Owner's Suite awaits with its spacious walk-in closet and private ensuite Bath. And with three additional Bedrooms, a full Bath, and a second-floor Laundry Room, there's plenty of space for everyone!
Some images, videos, virtual tours shown may be from a previously built Tuskes home of similar design. Actual options, colors, and selections may vary. Contact us for details!

*Results received from this calculator are designed for comparative purposes only, and accuracy is not guaranteed. This calculator does not have the ability to pre-qualify you for any loan program. Qualification for loan programs may require additional information such as credit scores and cash reserves which is not gathered in this calculator. Information such as interest rates and pricing are subject to change at any time and without notice. Additional fees such as HOA dues are not included in calculations. All information such as interest rates, taxes, insurance, PMI payments, etc. are estimates and should be used for comparison only.
Matt and Libby started their home search with existing homes, but decided to build new when they toured one of our model homes. Their home’s layout, especially the kitchen, were exactly what they were looking for.
PJ and Tiffany were able to find the exact home they envisioned that checked every mark on their wish list when they decided to build with Tuskes Homes at our Maple Shade Estates Community.
When the time came for high school sweethearts Erin and Nick to buy their first house, they decided to build their dream home with us at our Northwood Farms community in Easton, Pennsylvania. From getting engaged in their home to bringing home a new 4 ...
Ken and Theresa were looking to downsize after they became empty nesters, and they were thrilled to find a ranch-style home that offered single floor living and a finished basement for additional space.
Send me a quick message and I'll get back with you shortly!
