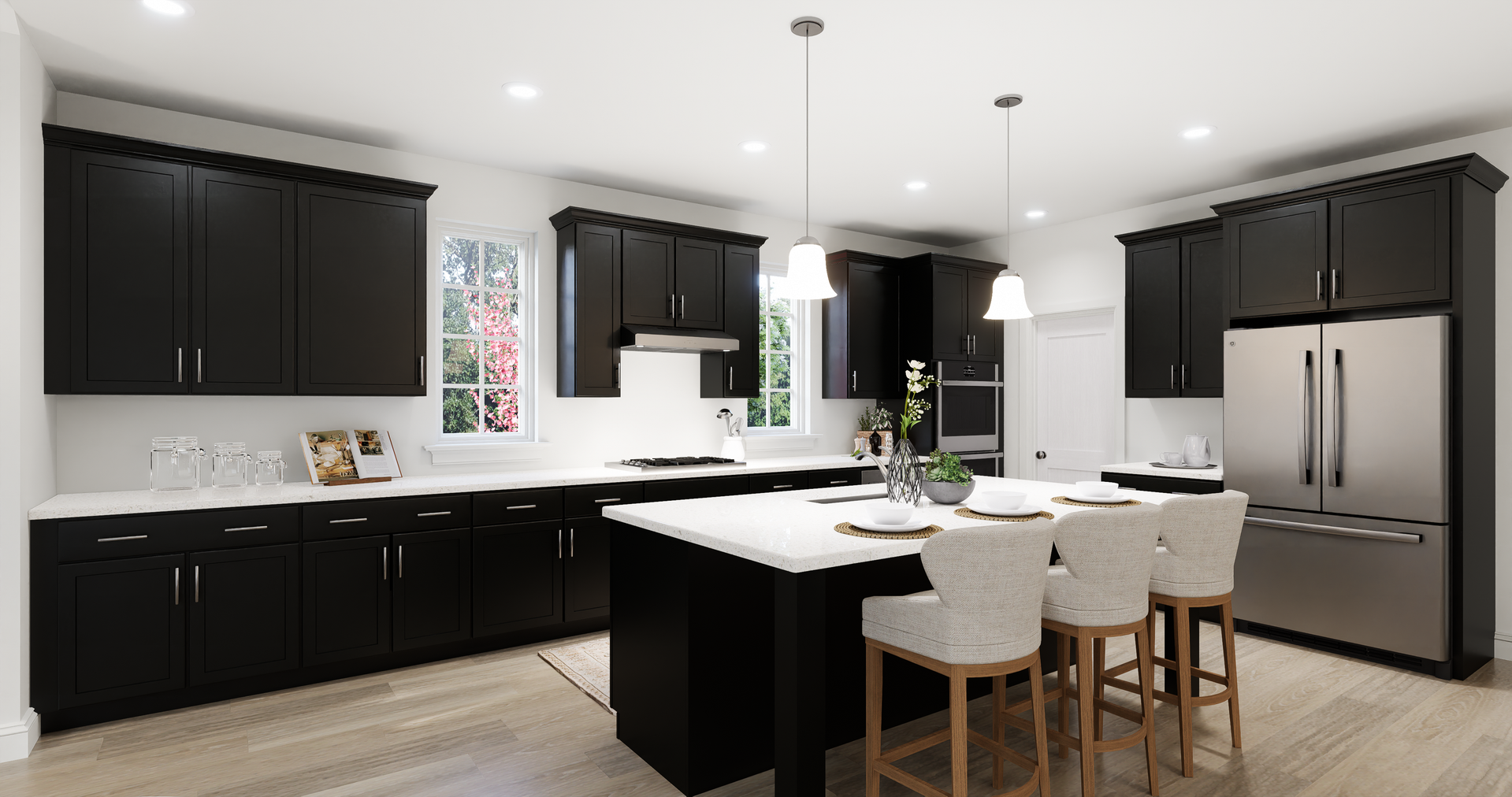

Questions? Call or Text
(484) 626-1616
Priced from $1,049,900 - $1,052,900
Your Monthly Mortgage
The Maverick is an architectural gem that embodies modern farmhouse style with its spacious 4100 sq ft. floor plan. Ideal for multi-generational living, this home boasts multiple common areas and bedrooms on both floors, allowing for maximum comfort and convenience. Its sleek, contemporary design seamlessly integrates function and style, making it the perfect place for families to create lasting memories.
Step into the charming Foyer and be welcomed into its magnificent living spaces. The Kitchen features ample counter space, a large island with seating, and a walk-in Pantry. The nearby Great Room is anchored by a cozy gas fireplace, windows with backyard views, and opens to a formal Dining Room. The Family Room is a luxurious escape with cathedral ceilings, a sliding door leading to the outdoors, and a second gas fireplace surrounded by windows. The 1st floor also features a private Study, a Guest Suite with walk-in closet, full guest Bath, and a shared Powder Room.
The 2nd floor boasts a versatile Loft that can serve as another living area, study, or playroom. The grand Owner's Suite features a spacious bedroom, a spa-like ensuite Bath with dual vanities, a makeup counter, and large shower. Three more Bedrooms with walk-in closets, one with a private Bath and two with a shared Bath, provide ample space for the rest of the family. A storage area on the 2nd floor can be used to store unused items or can be optionally finished as a home theater, game room, or home studio/office. A conveniently located 2nd floor laundry room rounds out this well-thought-out home.
Some images, videos, virtual tours shown may be from a previously built Tuskes home of similar design. Actual options, colors, and selections may vary. Contact us for details!

*Results received from this calculator are designed for comparative purposes only, and accuracy is not guaranteed. This calculator does not have the ability to pre-qualify you for any loan program. Qualification for loan programs may require additional information such as credit scores and cash reserves which is not gathered in this calculator. Information such as interest rates and pricing are subject to change at any time and without notice. Additional fees such as HOA dues are not included in calculations. All information such as interest rates, taxes, insurance, PMI payments, etc. are estimates and should be used for comparison only.
Right from the beginning, building with Tuskes Homes was a great experience for Shreesh and Ketaki. Compared to their previous experience with another builder, they could tell that we truly cared about making sure their home was exactly what they wanted.
Hear Michelle & Aaron talk about their experiences building their "forever home" and how we helped them feel welcomed before they even moved in.
First time buyers Matt & Danielle decided that building a new home was exactly what they were looking for when they needed to find a place of their own. Building with Tuskes Homes allowed them to personalize their space with all the features on their w...
When the time came for high school sweethearts Erin and Nick to buy their first house, they decided to build their dream home with us at our Northwood Farms community in Easton, Pennsylvania. From getting engaged in their home to bringing home a new 4 ...
Send me a quick message and I'll get back with you shortly!
