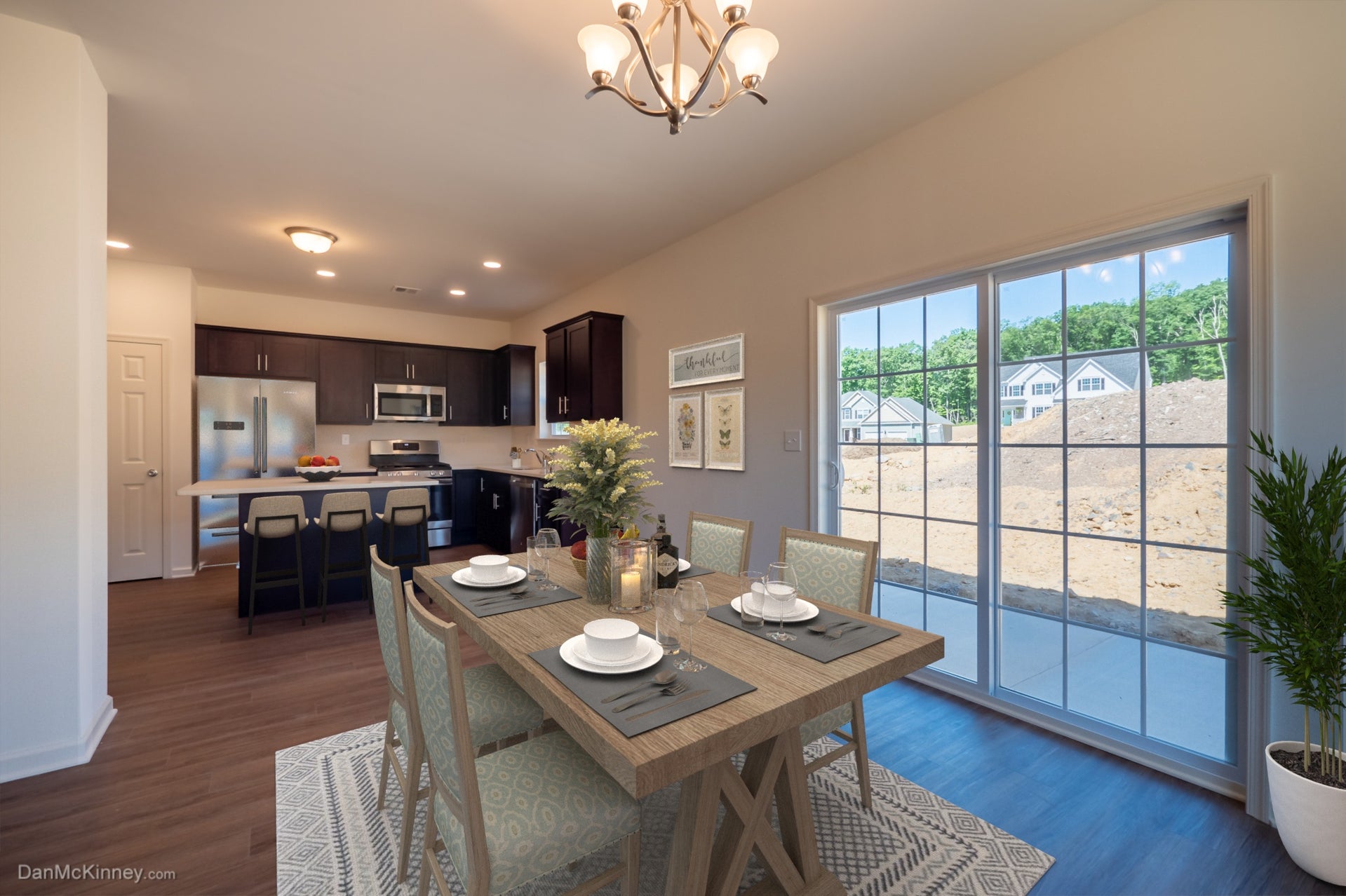

Questions? Call or Text
(484) 626-1616
Nittany
Hillcrest Estates at Mountain Top School District: Crestwood School District
Priced from $405,900
Your Monthly Mortgage
With an open-concept design, the Nittany is perfect for entertaining and daily living. The Kitchen, Great Room, and Dining Room are all connected, so you can stay engaged with your guests while whipping up delicious meals. The Kitchen includes modern finishes and a large kitchen island that provides extra seating for casual dining. Take the stairs to the second floor and you'll find a spacious four-bedroom layout. Unwind in your roomy Owner's Suite that includes a walk-in closet and private Bath. Three more Bedrooms, including one that could double as a study, a Full Bath, and a second floor Laundry Room complete the Nittany's well-designed layout.
Some images, videos, virtual tours shown may be from a previously built Tuskes home of similar design. Actual options, colors, and selections may vary. Contact us for details!

*Results received from this calculator are designed for comparative purposes only, and accuracy is not guaranteed. This calculator does not have the ability to pre-qualify you for any loan program. Qualification for loan programs may require additional information such as credit scores and cash reserves which is not gathered in this calculator. Information such as interest rates and pricing are subject to change at any time and without notice. Additional fees such as HOA dues are not included in calculations. All information such as interest rates, taxes, insurance, PMI payments, etc. are estimates and should be used for comparison only.
New York transplants Tanya and Anthony were drawn to new construction to cross every item off their dream home's wish list.
Since meeting each other on the first day of college, Lehigh Valley locals Josh and Lauren knew they were destined for great things. Now 10 years later they've welcomed a baby into their family and are living the dream at our Northwood Farms community!
Meet two-time Tuskes homeowners Mary Ann and Jeff, and hear their experiences with the Tuskes Homes team and living in Sand Springs!
Retirees Wes and Pam were looking to downsize and built their perfect home in our Sand Springs community.
Send me a quick message and I'll get back with you shortly!
