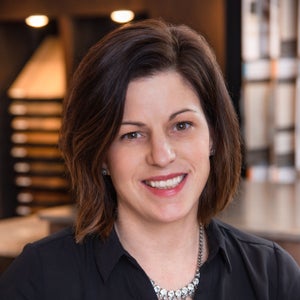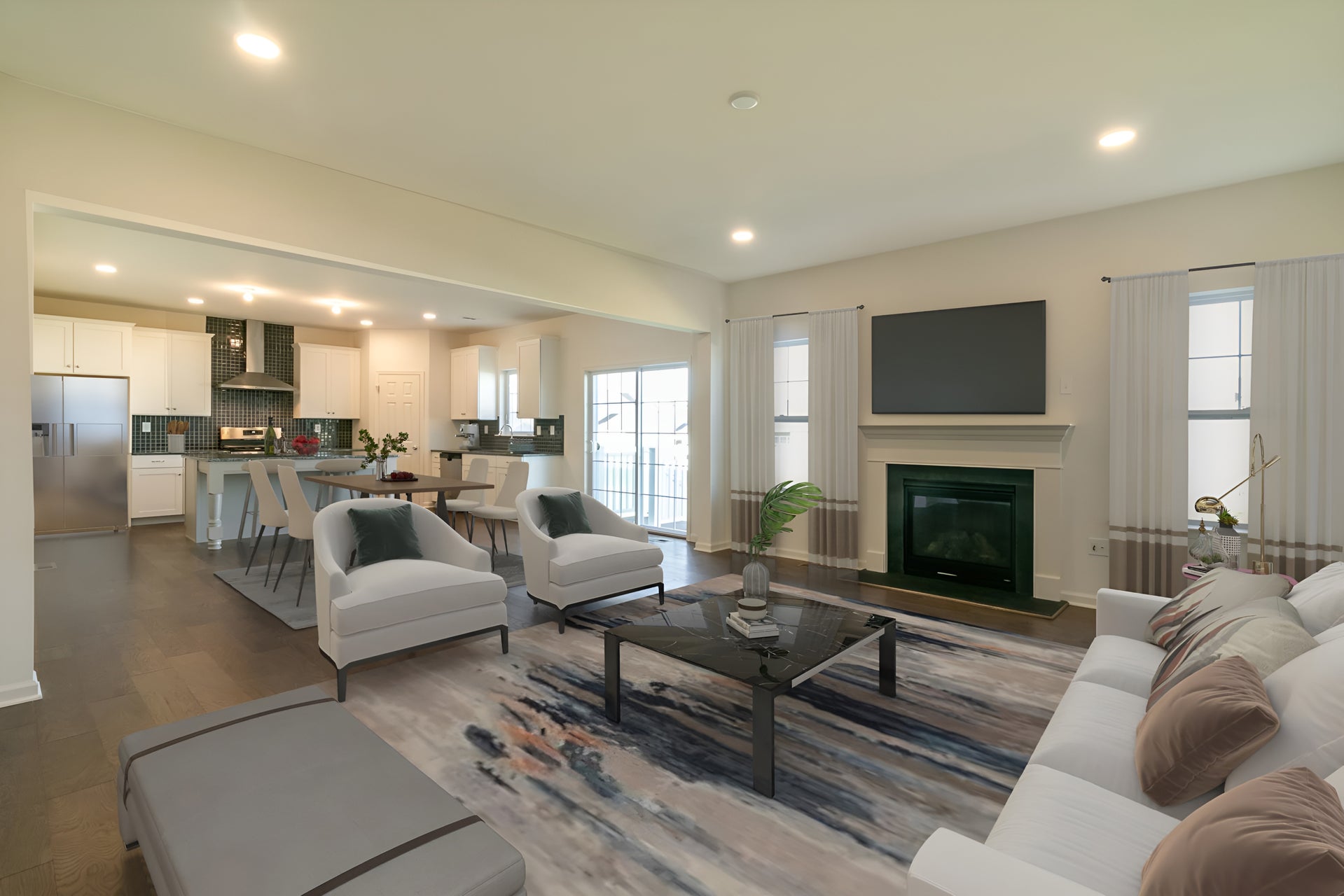

Questions? Call or Text
(484) 626-1616
Priced from $764,900 - $774,900
Your Monthly Mortgage
The Folino is an elegant ranch-style home with a well-planned design and alluring exterior. Step into the welcoming Foyer and continue to a private Study, two Bedrooms, and shared Hall Bath that set the tone for this sophisticated abode. The heart of this home is the open-concept Great Room, Kitchen, and Dining Room that making entertaining an effortless experience. The Kitchen boasts a large island with an overhang, offering ample seating for guests, a convenient corner pantry, and plenty of countertop space. The Great Room is bathed in natural light and leads to your backyard through a sliding door. Relax in style in your very own private haven as you enter the Owner's Suite, boasting a spacious walk-in closet and a luxurious ensuite Bath with a double vanity, linen closet, large shower, and separate water closet. Finally, on the way to the two-car Garage, you'll find a convenient Laundry Room and Mudroom. Experience luxurious living in the Folino, where every detail has been thoughtfully designed for a comfortable and stylish home.
Some images, videos, virtual tours shown may be from a previously built Tuskes home of similar design. Actual options, colors, and selections may vary. Contact us for details!

Take a virtual tour of our homes without leaving your home! Have a question about a home design or community? Looking to schedule an in person tour? We are here to help you at any stage in your new home search, whether you need a home now or are just starting to look. Contact us to start making your dream home a reality!
*Results received from this calculator are designed for comparative purposes only, and accuracy is not guaranteed. This calculator does not have the ability to pre-qualify you for any loan program. Qualification for loan programs may require additional information such as credit scores and cash reserves which is not gathered in this calculator. Information such as interest rates and pricing are subject to change at any time and without notice. Additional fees such as HOA dues are not included in calculations. All information such as interest rates, taxes, insurance, PMI payments, etc. are estimates and should be used for comparison only.
Meet the Bell Family. Rob, Kelli, and their daughter Frani needed special features added to their home - and we were more than happy to help!
Lehigh Valley locals Jill & Matt were looking for a home with more space for their family and we were able to deliver everything on their wish list.
PJ and Tiffany were able to find the exact home they envisioned that checked every mark on their wish list when they decided to build with Tuskes Homes at our Maple Shade Estates Community.
Drumroll please...here is the final segment of the Walter Family's story that you've been waiting for! See how they've settled into their new home, and how Team Tuskes helped them get there. This is going to be a perfect family home for many, many year...
Send me a quick message and I'll get back with you shortly!
