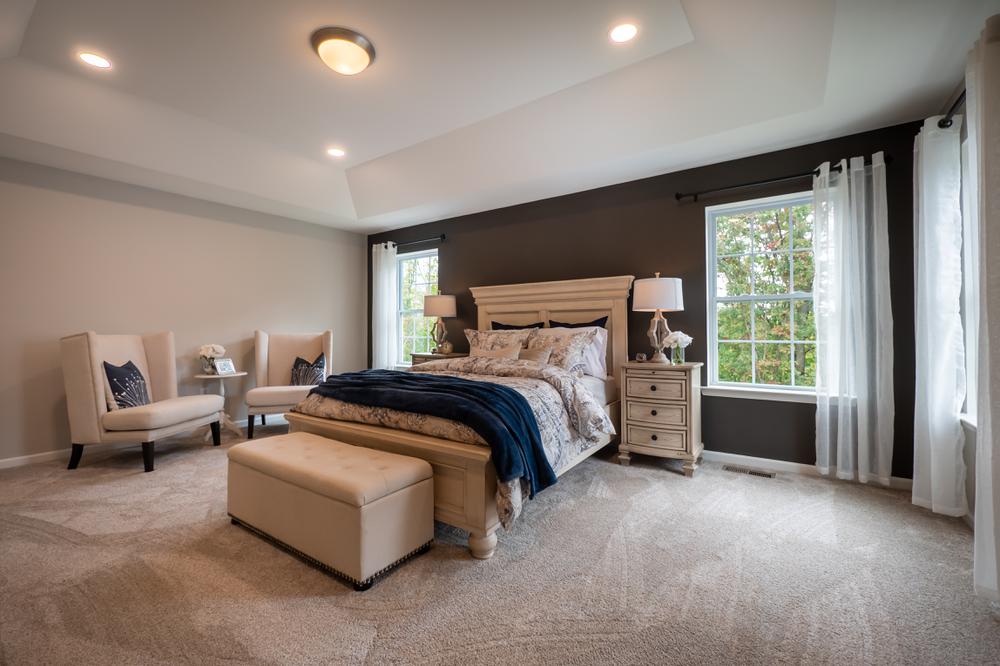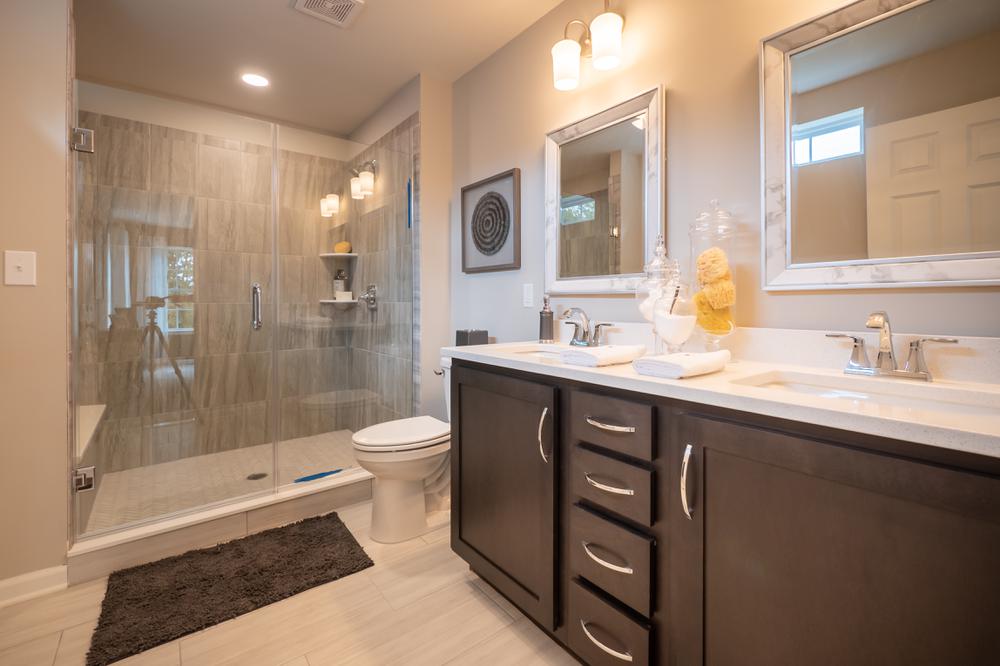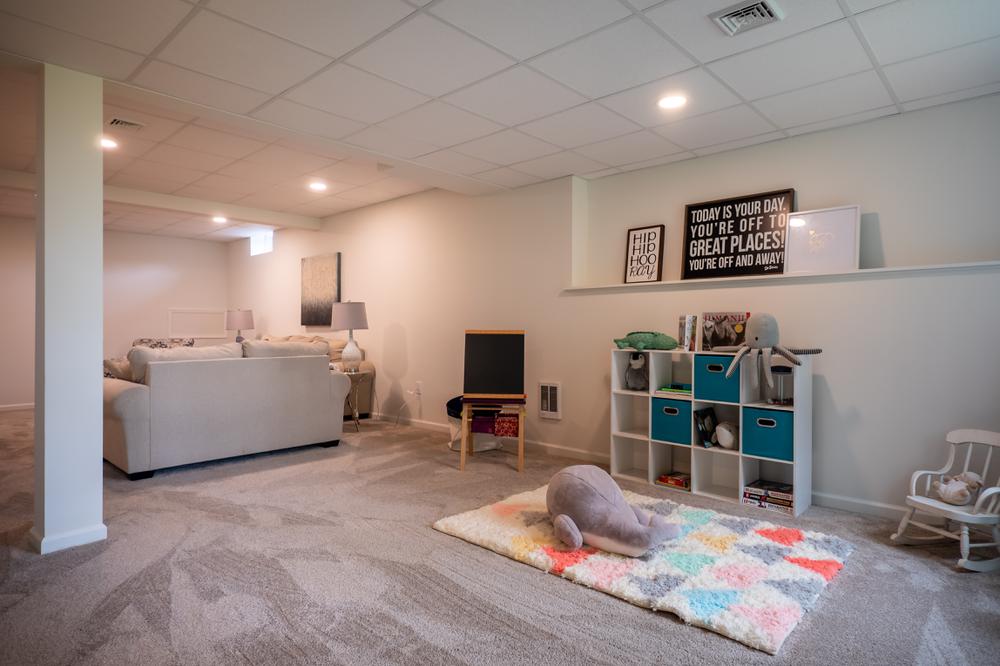Introducing the Madison Traditional model at Sand Springs, featuring design details that make this cozy family-friendly floorplan feel like “home” immediately upon walking through the front door.
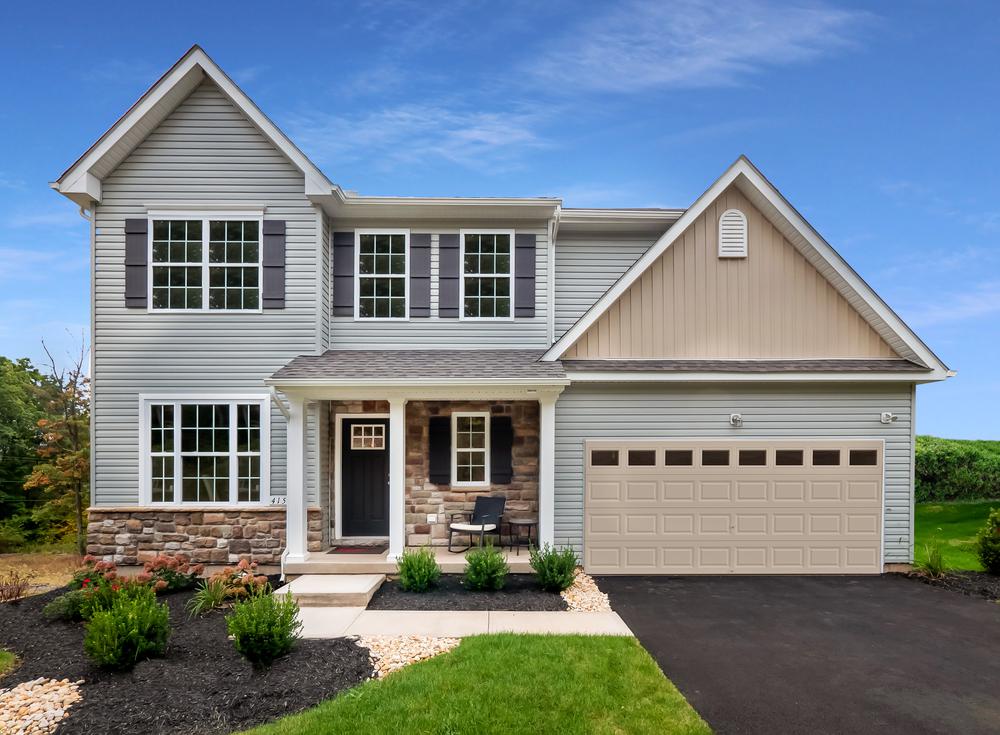
Upon entering this home, you'll notice a front hall window that illuminates the Foyer and Hall along with a large coat closet with enough space for guests to store their things. A conveniently located Powder Room can also be found just off the Foyer, offering easy access to a restroom on the main living floor of the home. Just beyond the foyer you’ll find a private study that sits behind two French doors, providing a perfect place to work, read, or have a moment of quiet reflection. Retro gold themed artwork, a large plant, and a simple wooden desk pay homage to the community’s location on an 18-hole championship golf course. Next up is the formal Dining Room that continues this home’s neutral theme with a dark wood table and 4 velvety soft chairs. A round chandelier and large window illuminate the space that’s perfect for enjoying a formal sit down meal. Across from the dining room lies a well placed wine cabinet for serving spirits.
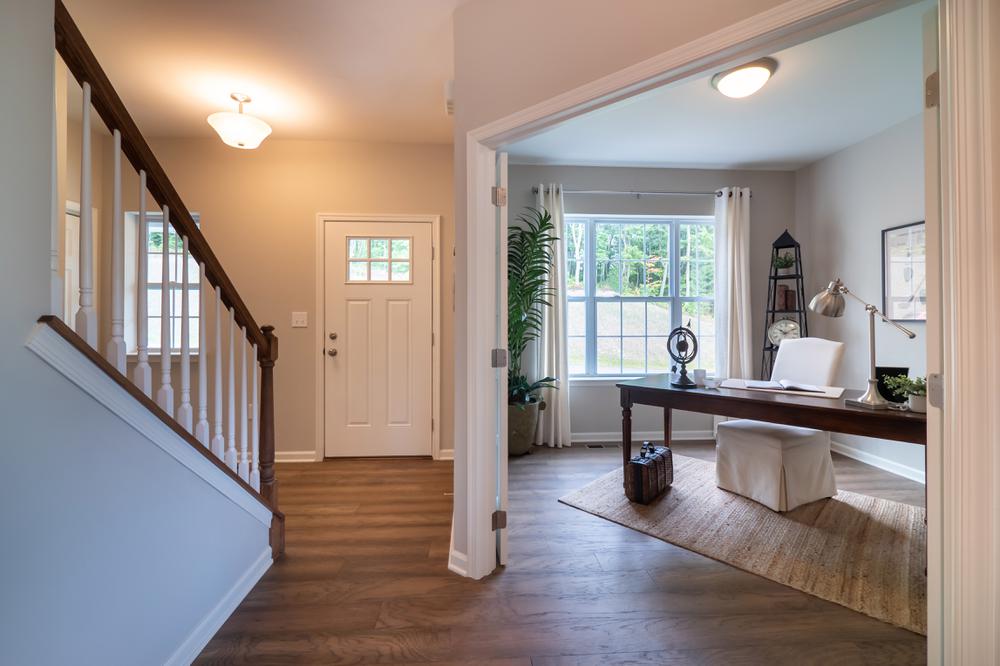
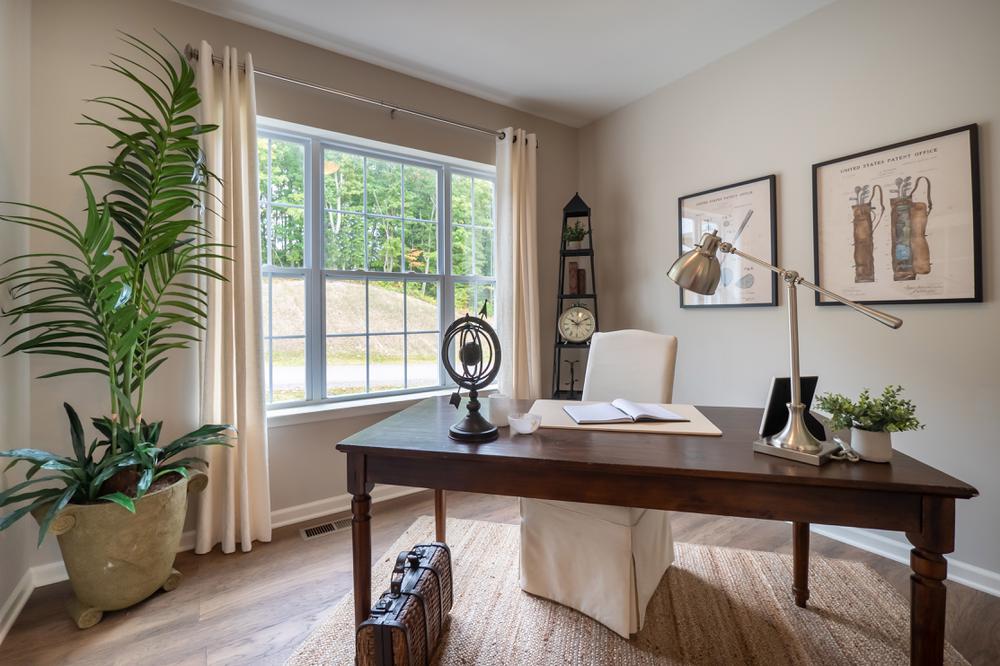
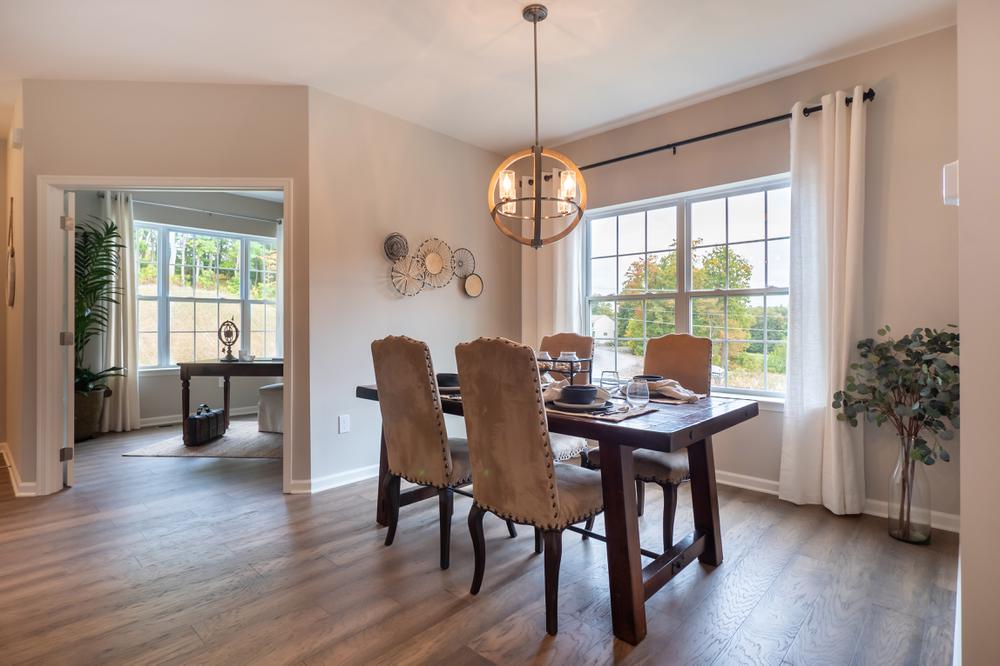
This home’s kitchen has all the bells and whistles, with upgrades that include an extended kitchen island that acts as a kitchen table, stainless steel appliances with a matching range hood, and luxury vinyl plank flooring that continues throughout the main living areas of the home. Golden glass pendant lights and recessed lighting provide a warm glow to complement the natural light streaming through this home’s many windows. Sliding glass doors lead you to the elevated Trex deck that overlooks the gorgeous tree-lined backyard. The adjoining Great Room’s focal point is an impressive stone fireplace with windows on both sides, a perfect setting for enjoying the winter months.
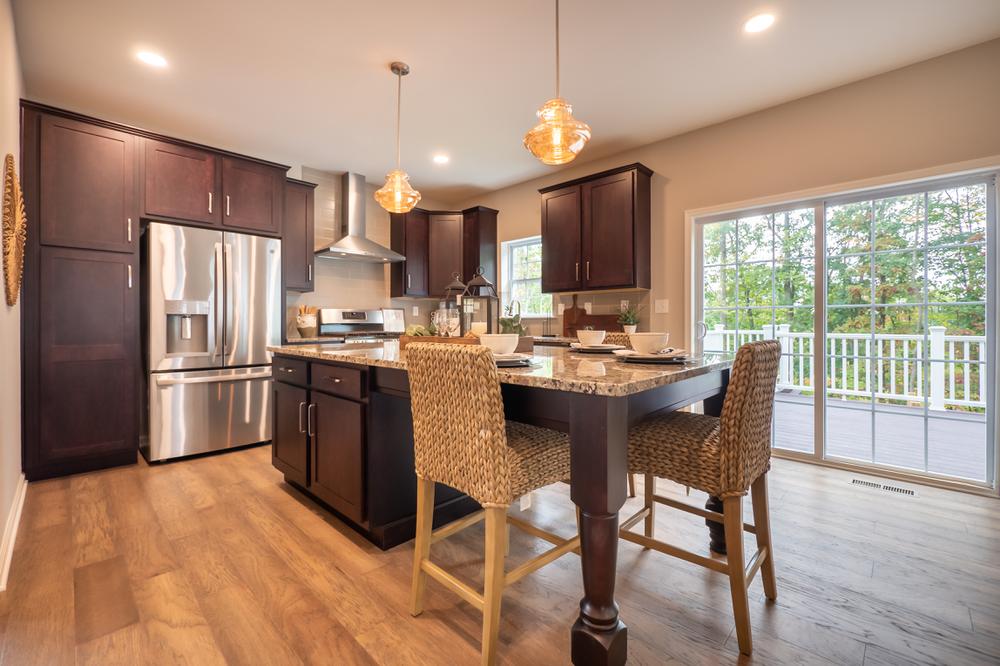
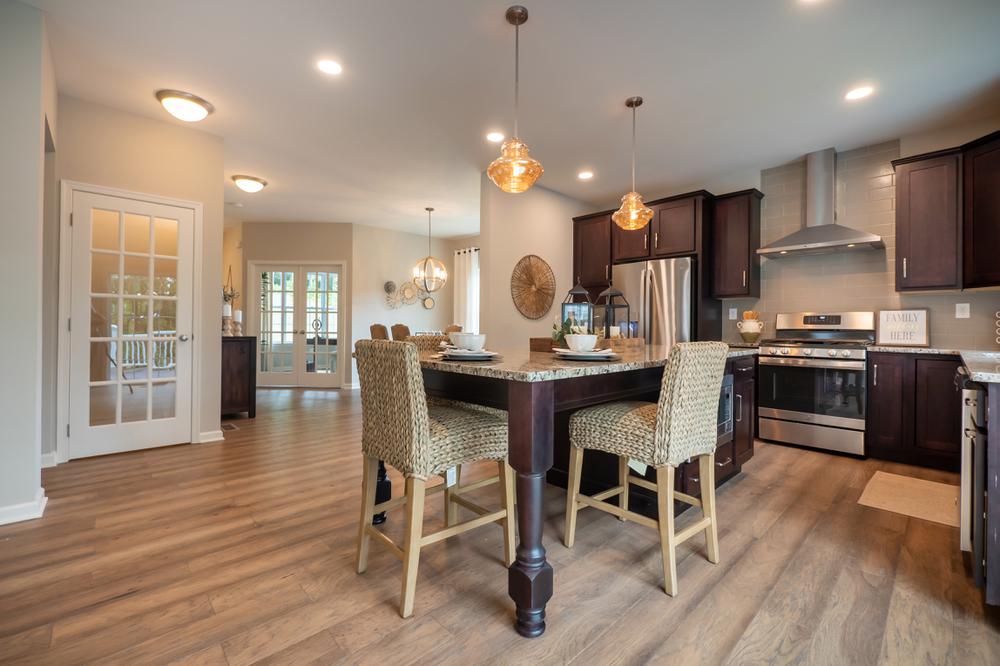
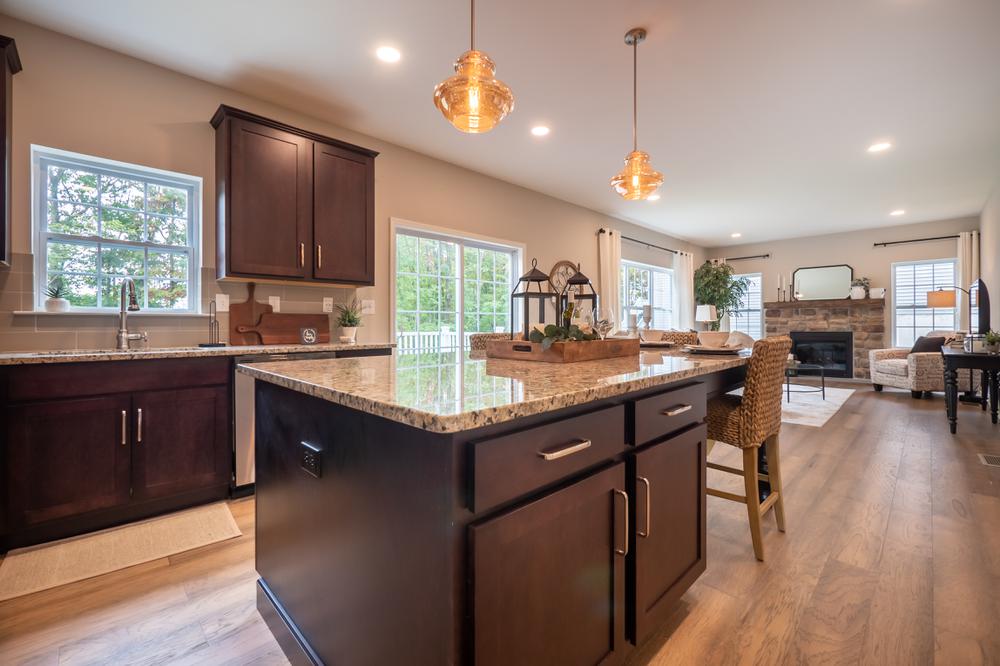
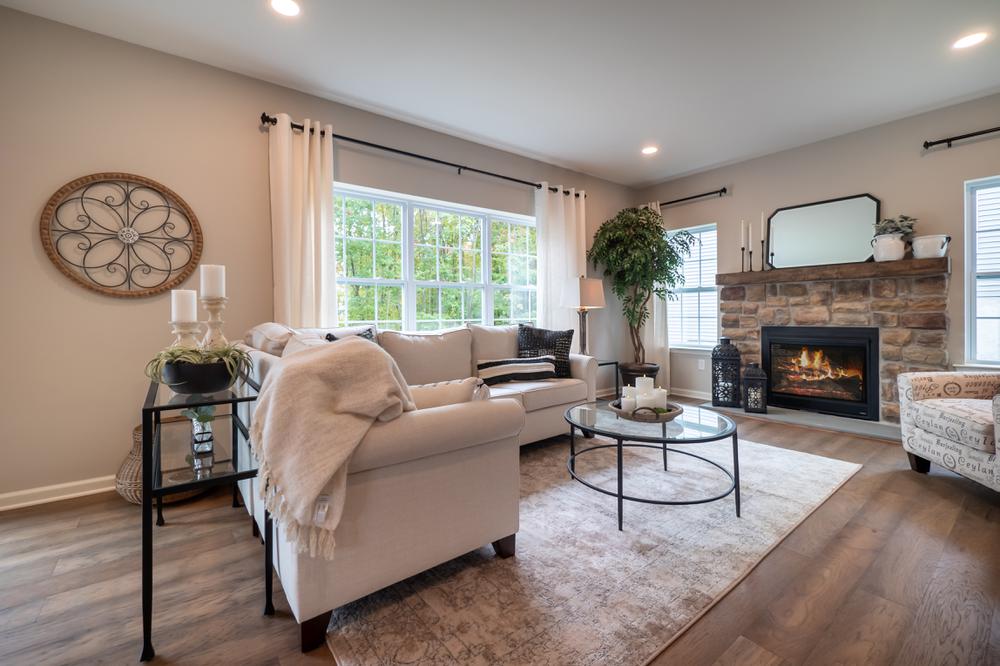
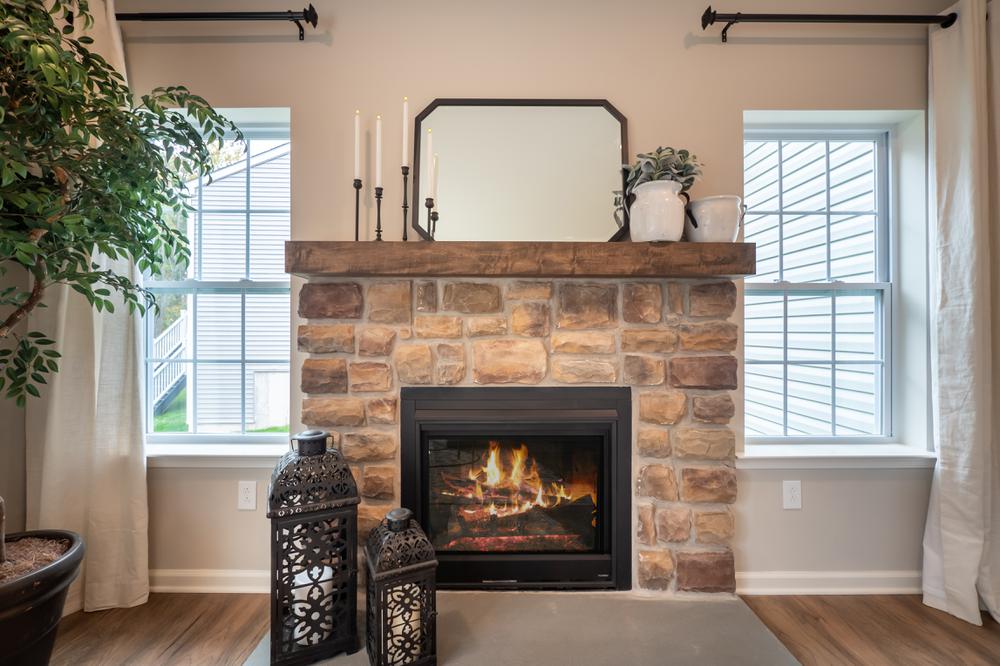
Head upstairs to find the luxurious Owner’s Suite with a tray ceiling, recessed lights, and a painted accent wall framing a queen sized bed, and an enormous walk-in closet. The attached Owner’s Bath comes equipped with a double bowl vanity and bank of drawers and a spacious 4’ x 6’ fully tiled shower with Silestone bench. Three additional Bedrooms, a full Hall Bath, and adjacent 2nd floor Laundry Room complete the 2nd floor of this home.
Head back downstairs to the finished walkout Basement which houses another living room that is perfect for hosting movie or game nights, a play area, and a sliding glass door leading to the backyard.
The Madison's open-concept floorplan with a modern feel hits every mark on most buyer’s wish lists and has been a favorite for many years, and it’s easy to see why we chose it to be our new model home at Sand Springs.
For more photos and a virtual tour of this home
click here!












