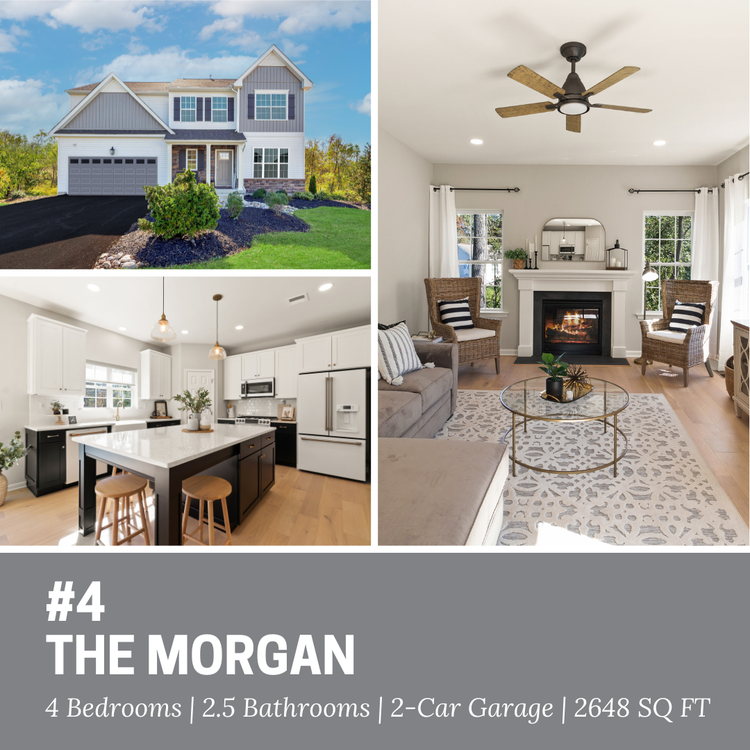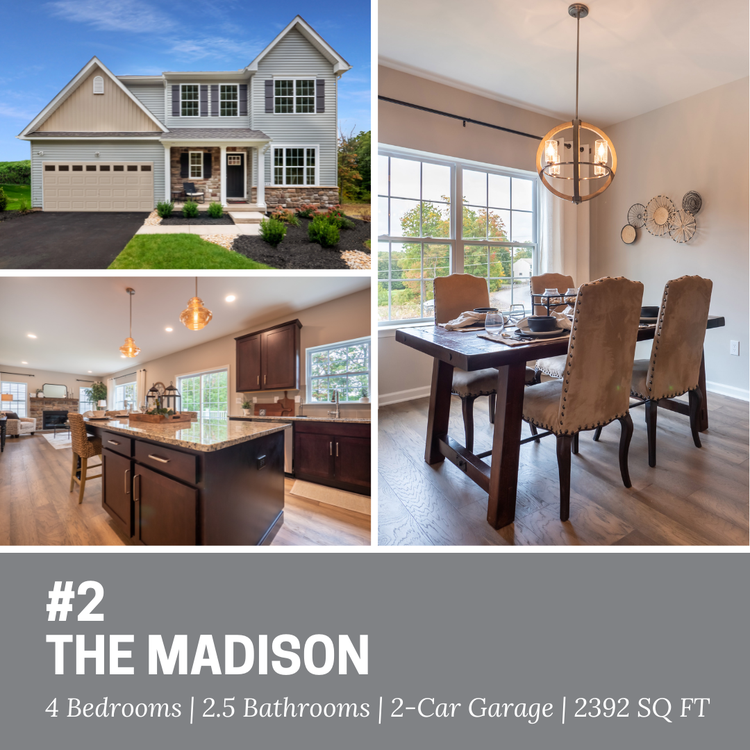This year we continued to see our homeowners gravitate towards floorplans that offer spacious, stylish, and flexible living spaces. With many people continuing to work remotely, finding the perfect place to call home remained a top priority for house hunters.
We built a LOT of houses this year, but 5 designs came out on top as our most popular plans. Join us in counting down the top homes of 2021!
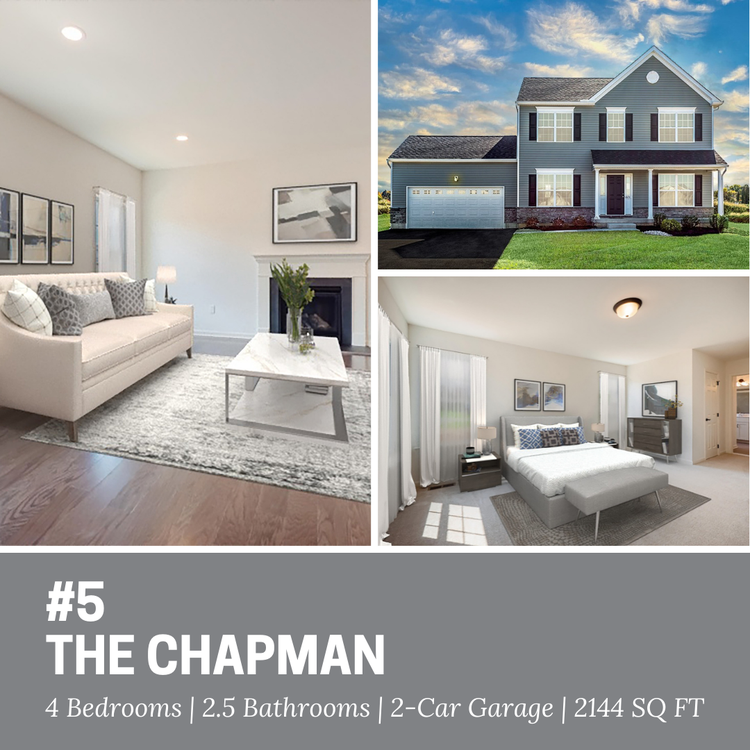
Dropping down one spot this year, our Chapman home design is a popular floorplan due to it’s family-friendly versatility. The Chapman features a cozy floorplan that is ideal for relaxing, everyday living, and entertaining. The open-concept Kitchen, Dining Nook, and Great Room are all flow into the Guest Foyer, Study, and Formal Dining Room to create a space that will impress everyone who enters this home.
Up on the 2nd floor you’ll find a well-appointed Owner’s Suite with two Walk-In Closets and private Owner’s Bath. Three additional Bedrooms, a Full Bath, and convenient 2nd Floor Laundry Room complete The Chapman’s layout. An optional Bonus Room above the Two-Car Garage adds the possibility of a Play Area, second Home Office, or 5th Bedroom for an even more versatile floorplan.
Moving up in this year’s countdown, the Morgan is one of our newer home designs and has been a popular choice amongst homeowners looking for a spacious and stylish floorplan. Our model home at the Ridings at Parkland, the Morgan offers a separate yet connected main living area, with a Private Study, Formal Dining Room along with a light-filled Kitchen, Dining Nook, and Great Room.
Head upstairs to find a bonus Loft which can be used as a Study Space, Game Room, or Lounge Area. A well-appointed Owner’s Suite with two generously sized Walk-In Closets and an ensuite Owner’s Bath provide a relaxing place to begin and end each day. Three remaining Bedrooms with Walk-In Closets, a Hall Bath, and 2nd Floor Laundry Room put the finishing touches on the Morgan’s layout.
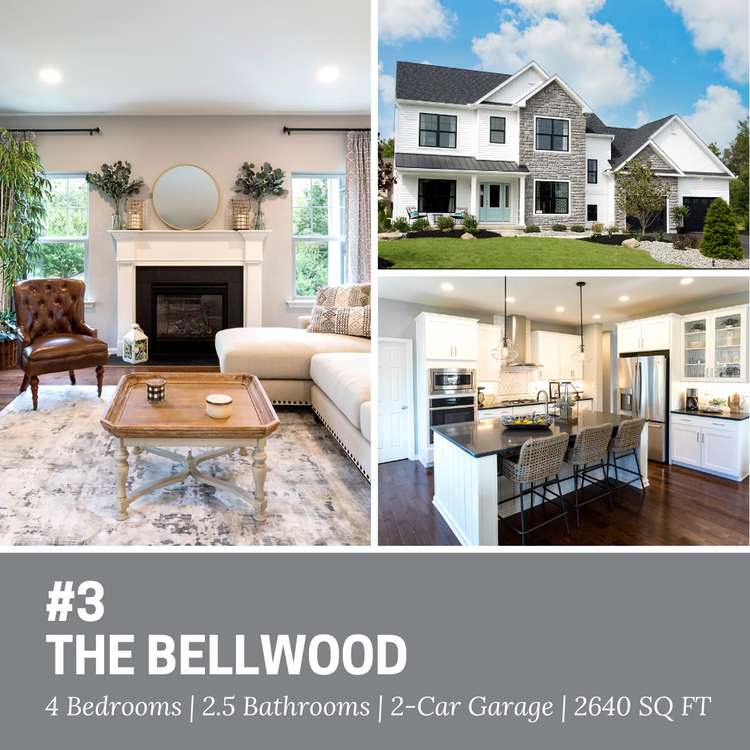
Coming in at number 3 is our beloved Bellwood home design. On display as the model home at our Tatamy Farms community, it’s hard not to fall in love with this home’s well-appointed layout. The Kitchen surrounds a large island with seating for gatherings, and the attached Great Room allows for effortless entertaining from room to room. A formal Dining Room, Study, 1st Floor Laundry Room, and Mudroom finish off the first floor of the Bellwood.
Up on the 2nd floor lies a lavish Owner’s Suite with an enormous Walk-In Closet and private Owner’s Bath that features separate vanities, a linen closet, and a roomy shower. A full Hall Bath and three additional Bedrooms conclude the Bellwood’s design.
Moving up one spot this year, the Madison features 2 layout options that make this versatile home design on our top homes list year after year, which is why we chose the Madison to be our new model home at Sand Springs. The first floor can be configured with either a 1st Floor Laundry Room or Mudroom just off the garage, which opens to a beautiful Kitchen and spacious Great Room. The main living area also includes a formal Dining Room, private Study, and elegant Foyer.
Upstairs, the Owner’s Suite with it’s Walk-In Closet and Owner’s Bath await. Three additional Bedrooms, and a Game Room (or 2nd Floor Laundry room for the alternate layout), and Hall Bath complete the popular Madison’s layout.
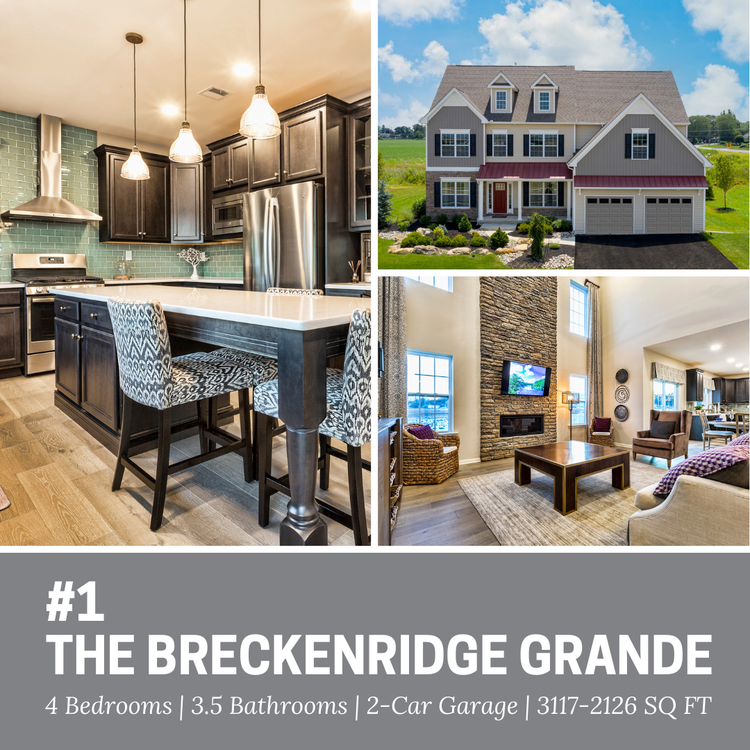
Keeping it’s #1 title, the Breckenridge Grande is out most popular home of 2021. One of our most spacious floorplans, this home offers over 3100 square feet of luxurious living space and is our model home at Northwood Farms. The enormous Kitchen and impressive 2-Story Great Room create a space that everyone simply falls in love with. A private Study, formal Dining Room, and formal Living Room round out the Breckenridge Grande’s main living area.
On the 2nd floor you’ll find an expansive Owner’s Suite with it’s own Sitting Area, two Walk-In Closets, and a Owner’s Bath with 2 vanities, a large tiled shower, and water closet. Bedroom #2 boasts it’s own ensuite bath making it a perfect Guest Room or In-Law Suite. Two remaining Bedrooms and a Hall Bath perfect the Breckenridge Grande’s admired floorplan.




