

Questions? Call or Text
(484) 626-1616

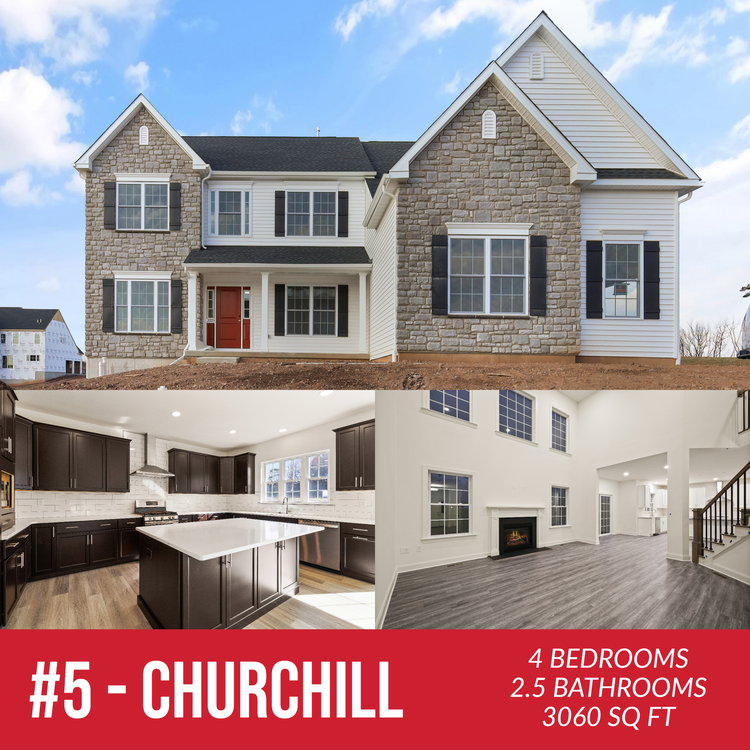
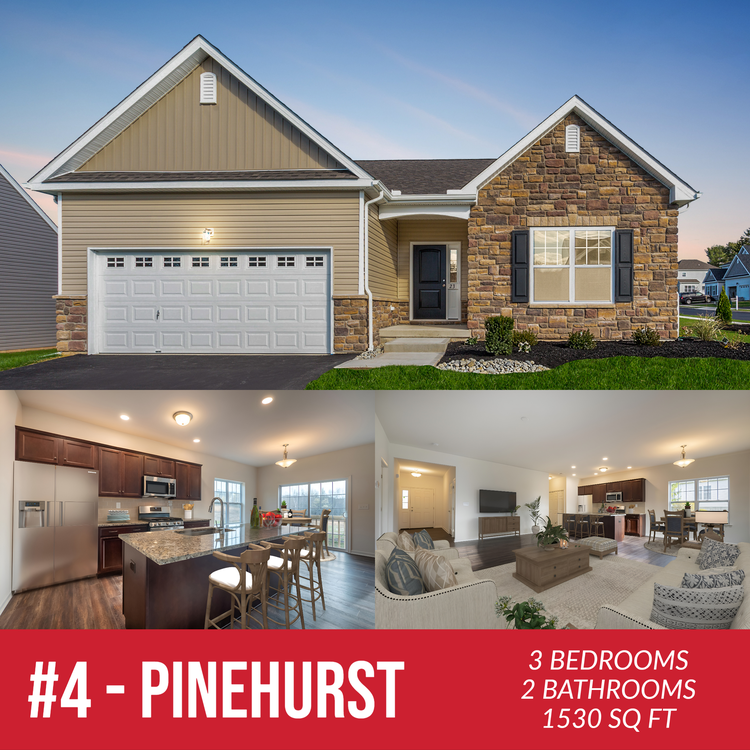
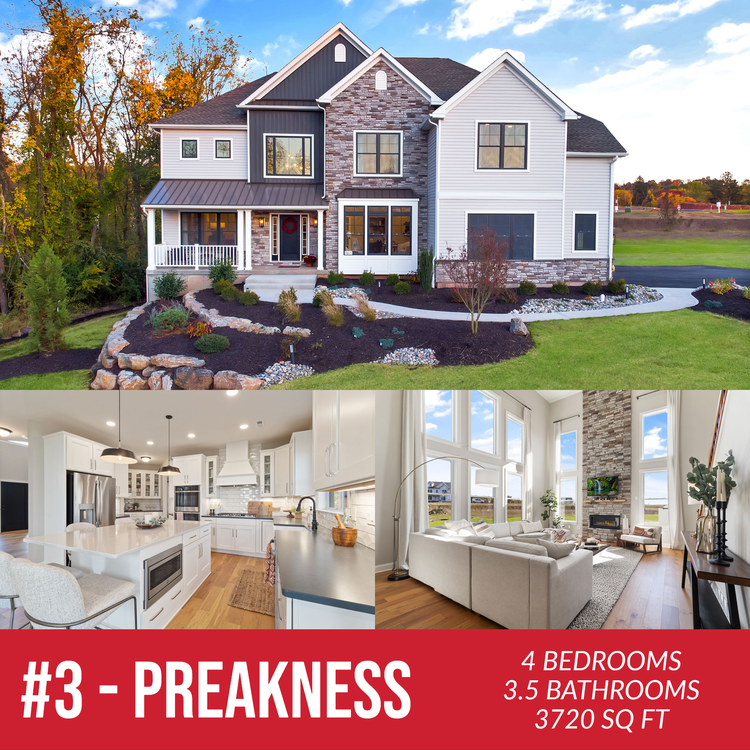
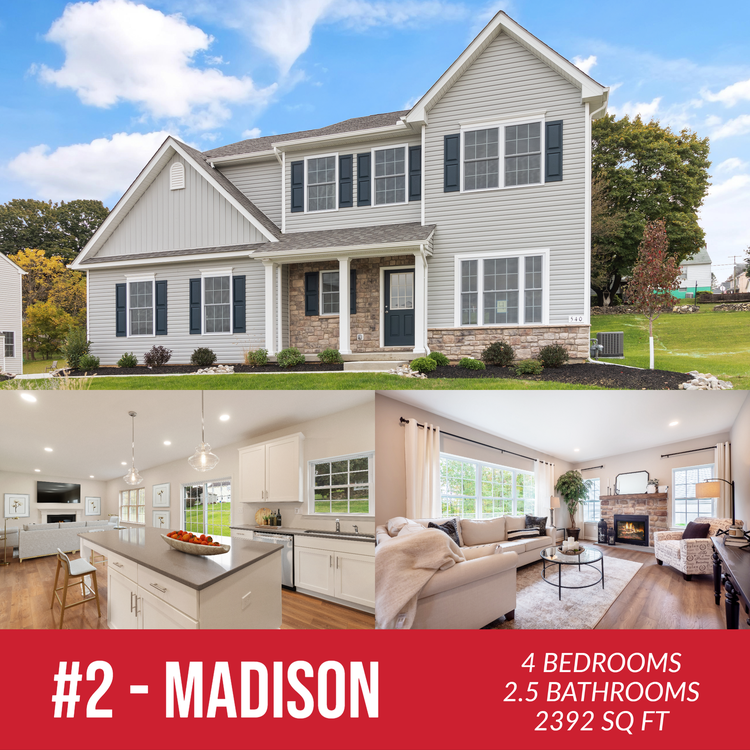
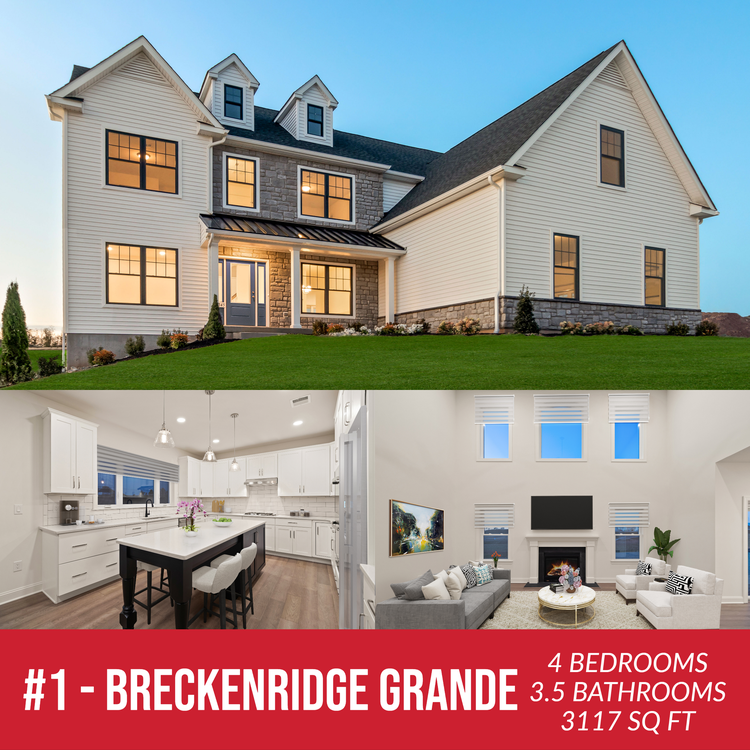
Moving to a home that was close to family with plenty of space were the two most important factors in their decision to relocate to Pennsylvania from New York. They believe they truly found their forever home, and we were honored to help them make that d…
Kim and Tejus never had any doubts about their choice to build with Tuskes Homes. The home design they chose was perfect for their busy family and provides plenty of space for them to enjoy living at Eagles Landing.
New York transplants Tanya and Anthony were drawn to new construction to cross every item off their dream home's wish list.
Meet two-time Tuskes homeowners Mary Ann and Jeff, and hear their experiences with the Tuskes Homes team and living in Sand Springs!
Send me a quick message and I'll get back with you shortly!
