

Questions? Call or Text
(484) 626-1616
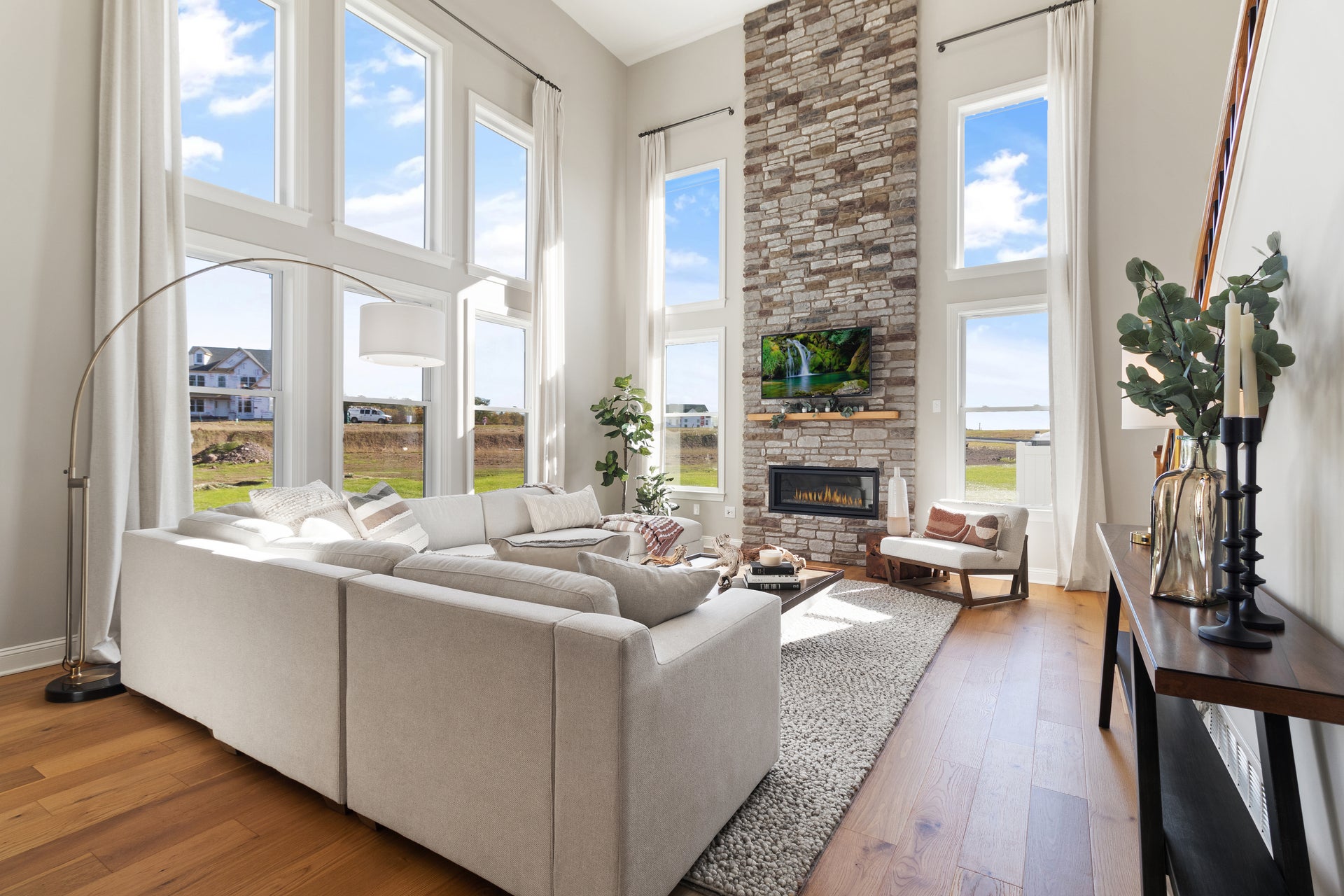
2023 was a dynamic year in the realm of homebuilding. We opened numerous communities, introduced innovative home designs, and witnessed the continued popularity of some of our favorite floorplans among home buyers. Amidst a few surprises, both new and familiar favorites found their place on this year's list. Without further delay, let's take a retrospective glance at our top 5 most sought-after home designs of 2023.
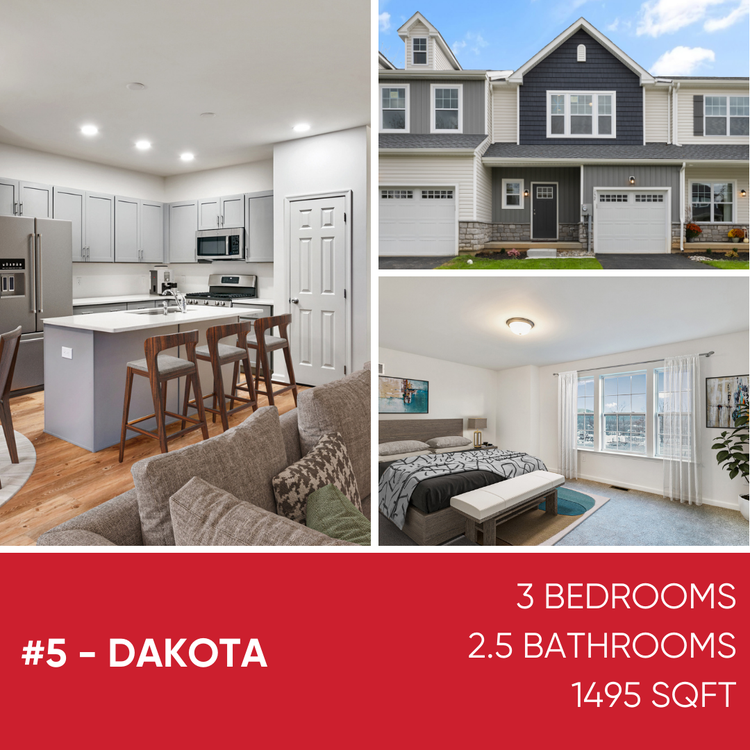
Kicking off our countdown is a fresh addition to our floorplans: the Dakota. This contemporary townhome boasts an open-concept first floor, featuring a stunning Kitchen that features an island with seating and ample counter space, a connected Dining Nook and Great Room, with access to the backyard through sliding glass doors. A conveniently located Powder Room and an attached 1-car garage enhance the ground floor. Upstairs you will find a spacious Owner's Suite, where natural light floods in through the wall of windows. Two additional Bedrooms, a Hall Bath, and a well-placed Laundry Room complete this townhome's thoughtful design. This townhome is available at Wolf’s Run. This layout is also offered at The Greens at Sand Springs.
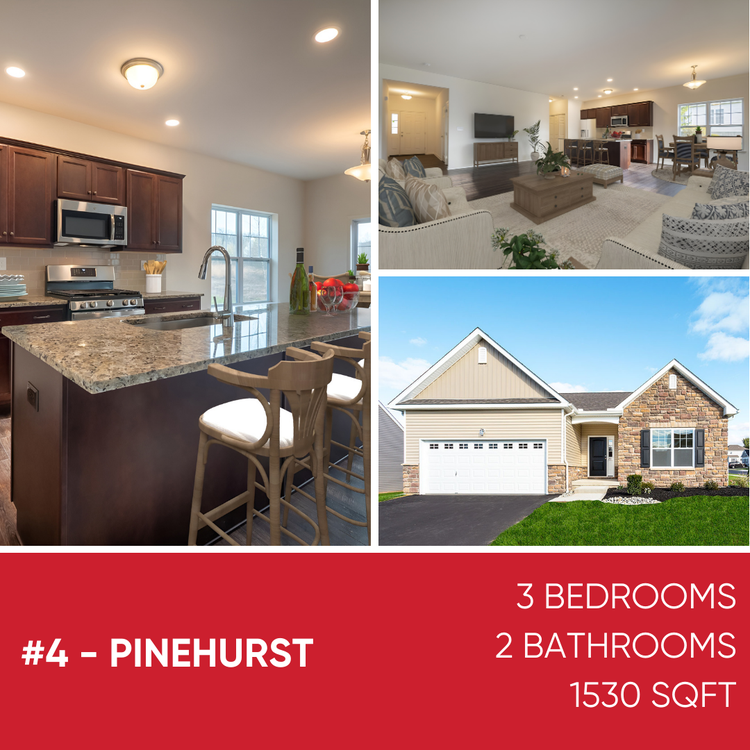
Our Pinehurst floorplan has become a favored choice for those seeking stylish single-floor living. This ranch-style home features an open-concept Great Room, Breakfast Nook, and Kitchen, making hosting and interacting with guests a breeze. Three generously sized Bedrooms, including a private Owner's Suite, and a shared Hall Bath round out this cozy home. Build your Pinehurst at Golden Oaks Village, Sand Springs, or Hillcrest Estates at Mountain Top.
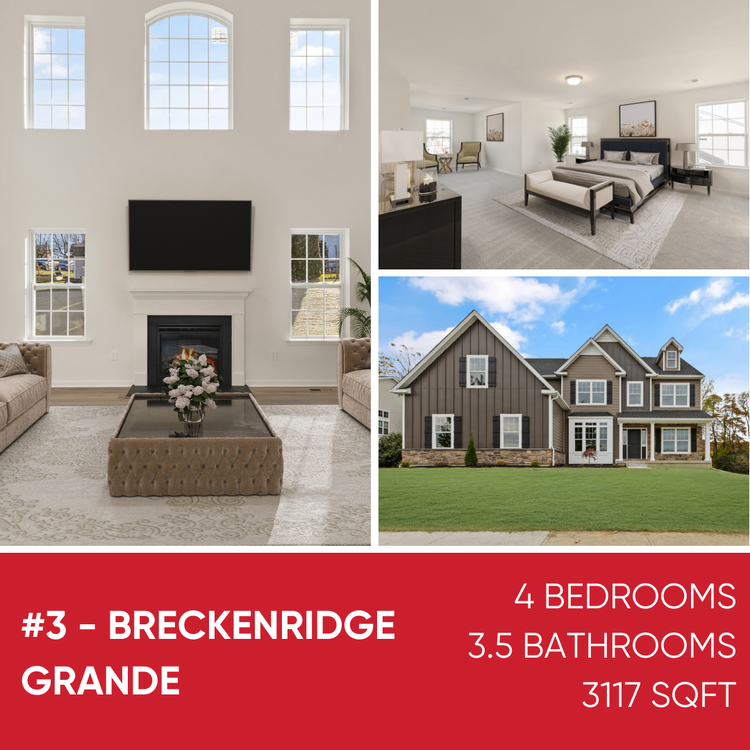
Once again, the Breckenridge Grande continues to captivate homeowners. Its expansive, open floorplan includes a 2-story Great Room leading to an enormous Kitchen with customizable configurations. A private Study, formal Dining Room, and Living Room complement the main living area. The second floor houses an impressive Owner’s Suite with a Sitting Area, Walk-In Closets, and a luxurious Owner’s Bath. The second Bedroom boasts an ensuite bath, ideal for guests or an In-Law Suite. Two remaining Bedrooms and a Hall Bath perfect the Breckenridge Grande’s admired floorplan. Find this cherished floorplan at Estates at Saucon Valley, Greenleaf Fields at Parkland, Hillcrest Estates, Overlook Estates, Riverview Estates, and Tumble Creek Estates.
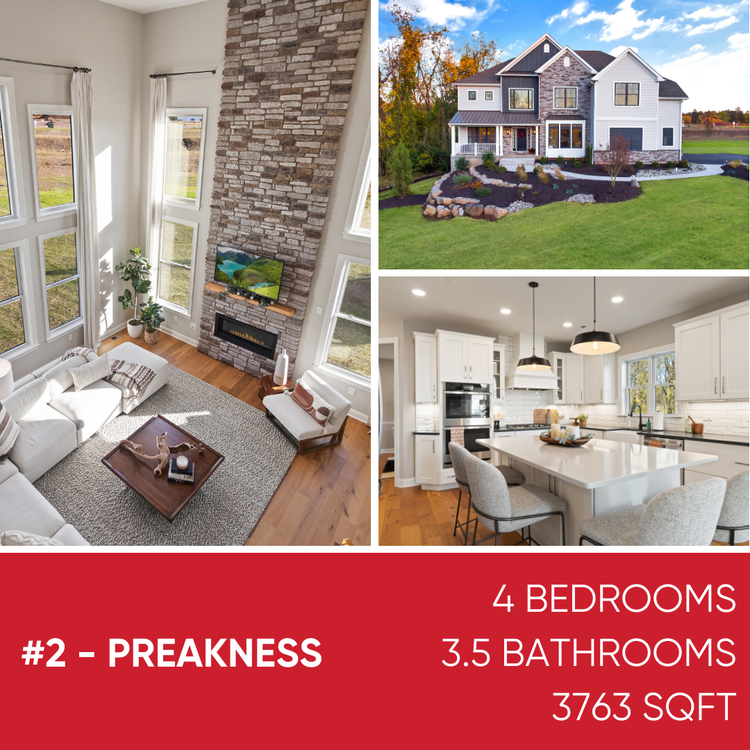
It's easy to see why the Preakness once again made our top homes list. Serving as our model home at Estates at Saucon Valley, this grandeur residence spans over 3700 square feet, The 2-story Foyer and Great Room each have their own staircase, and both its standard and gourmet Kitchen layouts both have all the bells and whistles. Upstairs, the Owner's Suite includes a dressing area, two Walk-In Closets, and a private Bath with two vanities, a makeup counter, and a large luxurious shower. Three additional Bedrooms are included in the second-floor layout with the option to add a 5th Bedroom if desired. Available to build at Estates at Saucon Valley, Greenleaf Fields at Parkland, Overlook Estates, Riverview Estates, and Tumble Creek Estates.
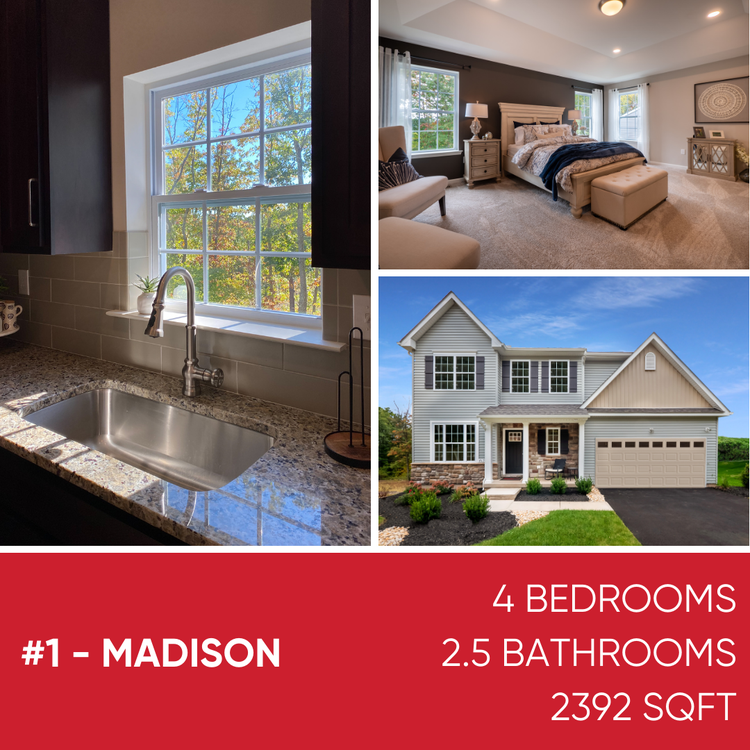
Drumroll, please—the Madison secures the top spot as our best-selling floorplan for 2023! The first floor features a Mudroom off the Garage, leading to a beautiful Kitchen and spacious Great Room. The main living area also encompasses a formal Dining Room, a private Study, and an inviting Foyer. Upstairs, the Owner’s Suite with its Walk-In Closet and Owner’s Bath awaits. Three additional Bedrooms, 2nd Floor Laundry, and a Hall Bath complete the popular Madison’s layout. Available to build at Sand Springs, Hillcrest Estates at Mountain Top, and Estates at Pocono Manor. Stay tuned for our brand-new Madison model home coming later this year!
As we bid farewell to 2023, the Tuskes Homes team is looking onward to the exciting prospects that 2024 holds. Happy New Year!
Lehigh Valley locals Jill & Matt were looking for a home with more space for their family and we were able to deliver everything on their wish list.
First time buyers Matt & Danielle decided that building a new home was exactly what they were looking for when they needed to find a place of their own. Building with Tuskes Homes allowed them to personalize their space with all the features on their w...
Ken and Theresa were looking to downsize after they became empty nesters, and they were thrilled to find a ranch-style home that offered single floor living and a finished basement for additional space.
We hope you are having as much fun following this family and their home story as much as we have. Follow them to our Design Studio and get a sneak peek at their home in progress. We can't to show you the big reveal in Part III!
Send me a quick message and I'll get back with you shortly!
